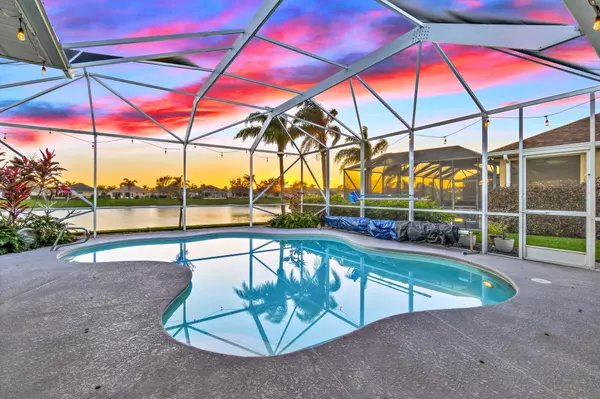UPDATED:
11/15/2024 12:23 AM
Key Details
Property Type Single Family Home
Sub Type Single Family Residence
Listing Status Active
Purchase Type For Sale
Square Footage 2,084 sqft
Price per Sqft $311
Subdivision Ravencliffe Phase 2
MLS Listing ID 1005578
Bedrooms 3
Full Baths 2
HOA Fees $400
HOA Y/N Yes
Total Fin. Sqft 2084
Originating Board Space Coast MLS (Space Coast Association of REALTORS®)
Year Built 2006
Annual Tax Amount $626
Tax Year 2022
Lot Size 9,583 Sqft
Acres 0.22
Property Description
Location
State FL
County Brevard
Area 217 - Viera West Of I 95
Direction From Stadium Pkwy and Viera Blvd., head west on Viera Blvd. At the stop sign, turn right onto Tavistock Dr. Continue past the roundabout, then turn right into Ravencliffe Subdivision. Enter through the gate and turn right onto Gatlin Dr.; home will be on right: 3381 Gatlin Dr.
Interior
Interior Features Breakfast Bar, Breakfast Nook, Ceiling Fan(s), Entrance Foyer, His and Hers Closets, Primary Bathroom -Tub with Separate Shower, Split Bedrooms
Heating Central
Cooling Central Air, Electric
Flooring Tile
Furnishings Negotiable
Appliance Dishwasher, Disposal, Dryer, Electric Range, ENERGY STAR Qualified Water Heater, Microwave, Refrigerator, Washer
Laundry In Unit, Sink
Exterior
Exterior Feature ExteriorFeatures
Parking Features Attached, Garage, Garage Door Opener
Garage Spaces 2.0
Fence Wrought Iron, Other
Pool Electric Heat, Heated, In Ground, Salt Water, Screen Enclosure
Utilities Available Cable Available, Electricity Connected, Sewer Connected, Water Connected
Amenities Available Basketball Court, Clubhouse, Gated, Maintenance Grounds, Management - Off Site, Park, Playground, Tennis Court(s)
View Lake, Pool
Roof Type Shingle
Present Use Residential,Single Family
Street Surface Asphalt
Porch Covered, Front Porch, Patio, Screened
Garage Yes
Private Pool Yes
Building
Lot Description Sprinklers In Front, Sprinklers In Rear, Other
Faces Northeast
Story 1
Sewer Public Sewer
Water Public
New Construction No
Schools
Elementary Schools Manatee
High Schools Viera
Others
HOA Name Fairway Management
HOA Fee Include Maintenance Grounds
Senior Community No
Tax ID 25-36-32-04-0000b.0-0021.00
Security Features Security Gate
Acceptable Financing Assumable, Cash, Conventional, FHA, VA Loan
Listing Terms Assumable, Cash, Conventional, FHA, VA Loan
Special Listing Condition Short Sale





