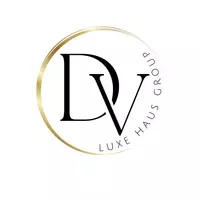
UPDATED:
12/16/2024 01:17 PM
Key Details
Property Type Single Family Home
Sub Type Single Family Residence
Listing Status Active
Purchase Type For Sale
Square Footage 2,802 sqft
Price per Sqft $298
Subdivision New River Estates Section
MLS Listing ID A11542493
Style Detached,Two Story
Bedrooms 4
Full Baths 3
Construction Status Effective Year Built
HOA Fees $32/mo
HOA Y/N Yes
Year Built 1988
Annual Tax Amount $4,361
Tax Year 2023
Lot Size 7,500 Sqft
Property Description
Location
State FL
County Broward
Community New River Estates Section
Area 3880
Interior
Interior Features Wet Bar, Built-in Features, Bedroom on Main Level, Breakfast Area, Entrance Foyer, First Floor Entry, Living/Dining Room, Main Level Primary, Split Bedrooms, Bar
Heating Central
Cooling Central Air, Ceiling Fan(s)
Flooring Tile
Window Features Impact Glass
Appliance Dryer, Dishwasher, Electric Range, Disposal, Microwave, Refrigerator, Washer
Exterior
Exterior Feature Other, Porch, Patio, Room For Pool, Storm/Security Shutters, Security/High Impact Doors
Garage Spaces 2.0
Pool None
View Other
Roof Type Shingle
Porch Open, Patio, Porch
Garage Yes
Building
Lot Description < 1/4 Acre
Faces East
Story 2
Sewer Public Sewer
Water Public
Architectural Style Detached, Two Story
Level or Stories Two
Structure Type Block
Construction Status Effective Year Built
Schools
Elementary Schools Country Isles
Middle Schools Indian Ridge
High Schools Western
Others
Pets Allowed Size Limit, Yes
Senior Community No
Tax ID 504009120750
Security Features Smoke Detector(s)
Acceptable Financing Cash, Conventional
Listing Terms Cash, Conventional
Pets Allowed Size Limit, Yes
GET MORE INFORMATION



