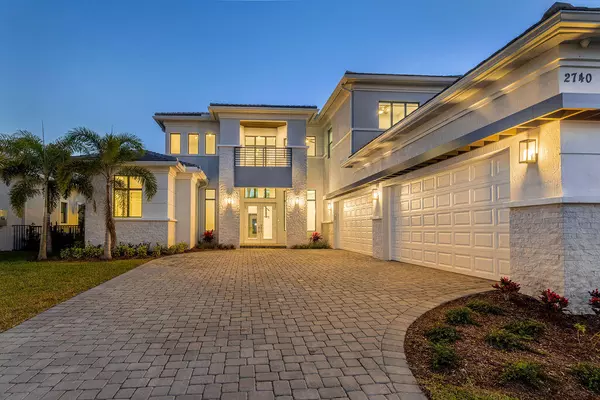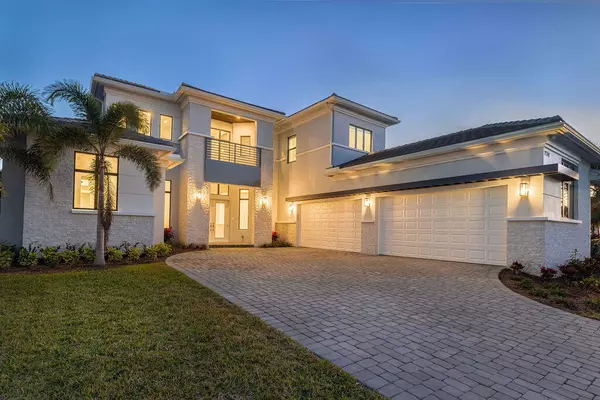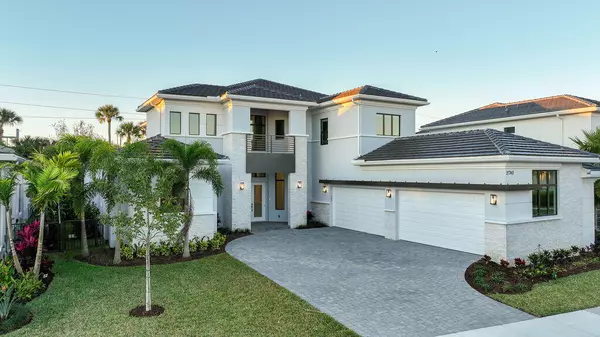UPDATED:
01/08/2025 06:49 PM
Key Details
Property Type Single Family Home
Sub Type Single Family Detached
Listing Status Active
Purchase Type For Sale
Square Footage 5,476 sqft
Price per Sqft $665
Subdivision Royal Palm Polo
MLS Listing ID RX-10967767
Style < 4 Floors
Bedrooms 6
Full Baths 5
Half Baths 1
Construction Status New Construction
HOA Fees $805/mo
HOA Y/N Yes
Year Built 2024
Annual Tax Amount $5,529
Tax Year 2024
Lot Size 0.256 Acres
Property Description
Location
State FL
County Palm Beach
Community Royal Palm Polo
Area 4650
Zoning R1D(ci
Rooms
Other Rooms Cabana Bath, Den/Office, Family, Laundry-Inside, Laundry-Util/Closet, Loft, Pool Bath
Master Bath Dual Sinks, Mstr Bdrm - Ground, Separate Shower, Separate Tub
Interior
Interior Features Built-in Shelves, Closet Cabinets, Custom Mirror, Decorative Fireplace, Fireplace(s), Kitchen Island, Pantry, Second/Third Floor Concrete, Split Bedroom, Volume Ceiling, Walk-in Closet
Heating Central
Cooling Central
Flooring Other, Tile
Furnishings Furnished
Exterior
Exterior Feature Covered Patio, Summer Kitchen, Wrap Porch
Parking Features 2+ Spaces, Garage - Attached
Garage Spaces 4.0
Pool Child Gate, Heated, Inground
Community Features Gated Community
Utilities Available Cable, Electric, Public Water
Amenities Available Basketball, Business Center, Clubhouse, Fitness Center, Fitness Trail, Game Room, Playground, Pool, Sidewalks, Spa-Hot Tub, Tennis
Waterfront Description Canal Width 1 - 80
View Pool
Roof Type Barrel
Exposure North
Private Pool Yes
Building
Lot Description 1/4 to 1/2 Acre
Story 2.00
Foundation CBS
Construction Status New Construction
Schools
Elementary Schools Calusa Elementary School
Middle Schools Omni Middle School
High Schools Spanish River Community High School
Others
Pets Allowed Yes
HOA Fee Include Common Areas,Maintenance-Exterior
Senior Community No Hopa
Restrictions Buyer Approval
Security Features Gate - Manned,TV Camera
Acceptable Financing Cash, Conventional, Cryptocurrency
Horse Property No
Membership Fee Required No
Listing Terms Cash, Conventional, Cryptocurrency
Financing Cash,Conventional,Cryptocurrency




