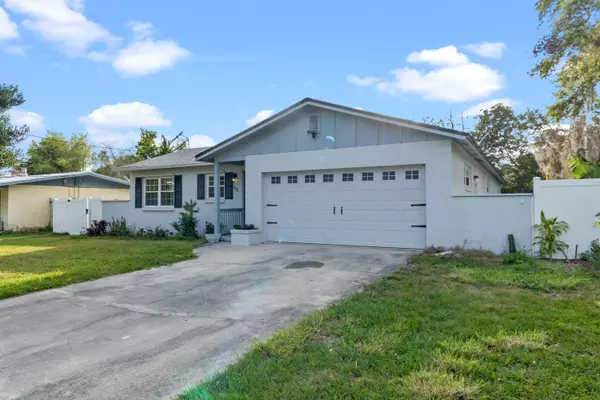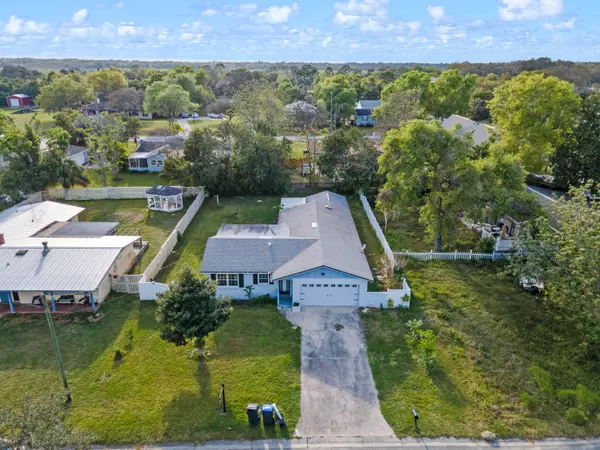UPDATED:
11/14/2024 02:45 AM
Key Details
Property Type Single Family Home
Sub Type Single Family Residence
Listing Status Pending
Purchase Type For Sale
Square Footage 1,600 sqft
Price per Sqft $187
Subdivision Highland Terrace No 1
MLS Listing ID 1008762
Bedrooms 3
Full Baths 2
HOA Y/N No
Total Fin. Sqft 1600
Originating Board Space Coast MLS (Space Coast Association of REALTORS®)
Year Built 1973
Annual Tax Amount $2,177
Tax Year 2023
Lot Size 9,583 Sqft
Acres 0.22
Property Description
Location
State FL
County Brevard
Area 103 - Titusville Garden - Sr50
Direction rom downtown Orlando. go to 408 east Exit on Colonial 50. Left on to 405 south st. Left onto poinsettia Ave. Home is on the left.
Interior
Heating Central
Cooling Central Air
Flooring Laminate
Furnishings Unfurnished
Appliance Dishwasher, Disposal, Dryer, Electric Oven, Electric Range, Electric Water Heater, Washer
Exterior
Exterior Feature ExteriorFeatures
Parking Features Attached, Garage
Garage Spaces 2.0
Fence Fenced, Vinyl
Pool None
Utilities Available Electricity Connected, Sewer Connected, Water Connected
Present Use Residential,Single Family
Porch Covered, Rear Porch, Screened, Side Porch
Garage Yes
Private Pool No
Building
Lot Description Other
Faces East
Story 1
Sewer Public Sewer
Water Public, Well
Level or Stories One
New Construction No
Schools
Elementary Schools Oak Park
High Schools Astronaut
Others
Senior Community No
Tax ID 22-35-05-05-00007.0-0003.00
Acceptable Financing Cash, Conventional, FHA, USDA Loan, VA Loan
Listing Terms Cash, Conventional, FHA, USDA Loan, VA Loan
Special Listing Condition Standard





