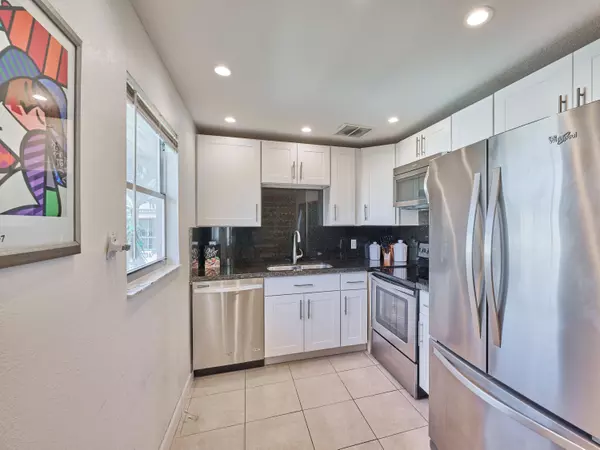UPDATED:
10/26/2024 07:15 PM
Key Details
Property Type Condo
Sub Type Condo/Coop
Listing Status Active
Purchase Type For Sale
Square Footage 880 sqft
Price per Sqft $169
Subdivision Kings Point
MLS Listing ID RX-10981125
Style < 4 Floors,Multi-Level
Bedrooms 2
Full Baths 2
Construction Status Resale
HOA Fees $818/mo
HOA Y/N Yes
Min Days of Lease 181
Leases Per Year 1
Year Built 1974
Annual Tax Amount $584
Tax Year 2023
Property Description
Location
State FL
County Palm Beach
Community Kings Point
Area 4640
Zoning RH
Rooms
Other Rooms Family, Laundry-Util/Closet
Master Bath Mstr Bdrm - Ground, Separate Shower
Interior
Interior Features Walk-in Closet
Heating Central, Electric
Cooling Ceiling Fan, Central, Electric
Flooring Laminate, Tile
Furnishings Furniture Negotiable
Exterior
Exterior Feature Screened Balcony
Parking Features Assigned, Guest, Vehicle Restrictions
Community Features Sold As-Is, Gated Community
Utilities Available Cable, Electric, Public Sewer, Public Water
Amenities Available Billiards, Cafe/Restaurant, Clubhouse, Courtesy Bus, Elevator, Fitness Center, Game Room, Indoor Pool, Library, Pickleball, Pool, Shuffleboard, Spa-Hot Tub, Street Lights, Tennis, Whirlpool, Workshop
Waterfront Description None
View Other
Roof Type Comp Rolled,Tar/Gravel
Present Use Sold As-Is
Handicap Access Accessible Elevator Installed
Exposure South
Private Pool No
Building
Lot Description < 1/4 Acre, Paved Road, Private Road, West of US-1
Story 2.00
Unit Features Corner,Exterior Catwalk
Foundation Stucco
Unit Floor 2
Construction Status Resale
Schools
Elementary Schools Orchard View Elementary School
Middle Schools Carver Community Middle School
High Schools Spanish River Community High School
Others
Pets Allowed Restricted
HOA Fee Include Cable,Common Areas,Common R.E. Tax,Elevator,Insurance-Bldg,Lawn Care,Maintenance-Exterior,Management Fees,Parking,Pool Service,Reserve Funds,Roof Maintenance
Senior Community Verified
Restrictions Buyer Approval,Commercial Vehicles Prohibited,Maximum # Vehicles,No Boat,No Lease First 2 Years,No RV
Security Features Gate - Manned,Security Patrol
Acceptable Financing Cash, Conventional, FHA
Horse Property No
Membership Fee Required No
Listing Terms Cash, Conventional, FHA
Financing Cash,Conventional,FHA




