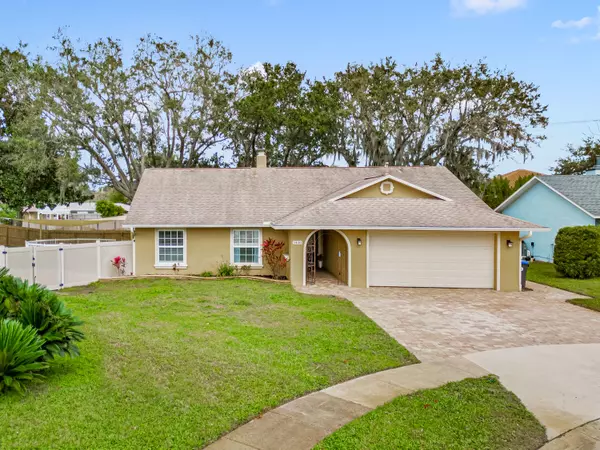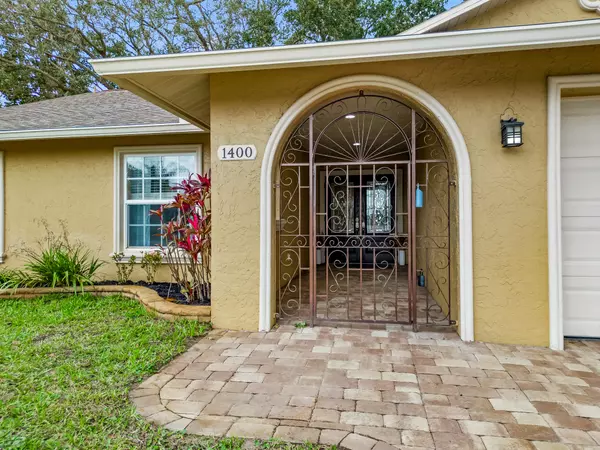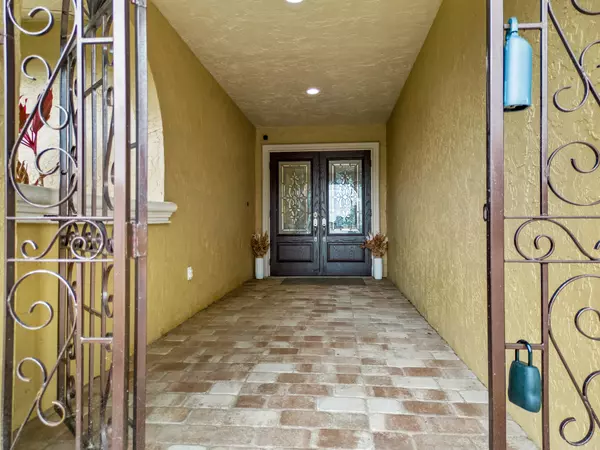UPDATED:
12/02/2024 06:50 PM
Key Details
Property Type Single Family Home
Sub Type Single Family Residence
Listing Status Active
Purchase Type For Sale
Square Footage 1,608 sqft
Price per Sqft $223
Subdivision La Cita Section 1
MLS Listing ID 1013284
Bedrooms 3
Full Baths 2
HOA Y/N No
Total Fin. Sqft 1608
Originating Board Space Coast MLS (Space Coast Association of REALTORS®)
Year Built 1982
Annual Tax Amount $4,620
Tax Year 2023
Lot Size 8,276 Sqft
Acres 0.19
Property Description
Enjoy a clear view of Rocket Launches from this beautifully updated 3 BR, 2 Bath Home in the desirable community of La Cita in Titusville. Situated on an Oversized Lot in walking distance to The Royal Oak Golf and Country Club!
The Kitchen has been flawlessly updated with tile backsplash and a 2 seat Island. Matching Granite counter tops and soft closing cabinets in Kitchen and all Bathrooms. Master Bathroom sinks / shower fitted with high end Delta Victorian Collection Venetian Bronze hardware.
Oversized Living Room features a Gas Fireplace, a built in Entertainment Center and access to a perfectly situated backyard with Paver Seating / BBQ area, a 6' x 8' matching storage building, great seating areas, a newly installed well water sprinkler system and space to spare.
Top Shelf Crown Molding throughout this freshly painted home adds a beautifully finished touch to this Titusville gem
Location
State FL
County Brevard
Area 103 - Titusville Garden - Sr50
Direction I-95 to FL-407N FL-407N to FL-405W Turn Right on Barna Ave Turn Right on Country Club Drive Turn Right on Killearn Drive Turn Right on Muirfield Drive
Rooms
Primary Bedroom Level Main
Bedroom 2 Main
Living Room Main
Dining Room Main
Kitchen Main
Extra Room 1 Main
Interior
Interior Features Built-in Features, Ceiling Fan(s), Kitchen Island, Open Floorplan, Pantry, Primary Bathroom - Shower No Tub, Split Bedrooms, Walk-In Closet(s)
Heating Central, Natural Gas
Cooling Central Air
Flooring Laminate, Tile, Wood
Fireplaces Number 1
Fireplaces Type Gas
Furnishings Unfurnished
Fireplace Yes
Appliance Dishwasher, Gas Cooktop, Gas Oven, Gas Range, Gas Water Heater, Microwave, Refrigerator
Laundry Gas Dryer Hookup, In Garage, Washer Hookup
Exterior
Exterior Feature ExteriorFeatures
Parking Features Carport, Garage, Garage Door Opener
Garage Spaces 2.0
Carport Spaces 2
Fence Back Yard, Vinyl, Wood
Pool None
Utilities Available Electricity Connected, Natural Gas Connected, Sewer Connected, Water Connected
Roof Type Shingle
Present Use Single Family
Street Surface Paved
Porch Covered, Front Porch
Garage Yes
Private Pool No
Building
Lot Description Sprinklers In Front, Sprinklers In Rear
Faces South
Story 1
Sewer Public Sewer
Water Public
Level or Stories One
New Construction No
Schools
Elementary Schools Coquina
High Schools Titusville
Others
Senior Community No
Tax ID 22-35-16-75-00000.0-0006.00
Acceptable Financing Cash, Conventional, FHA, VA Loan
Listing Terms Cash, Conventional, FHA, VA Loan
Special Listing Condition Standard





