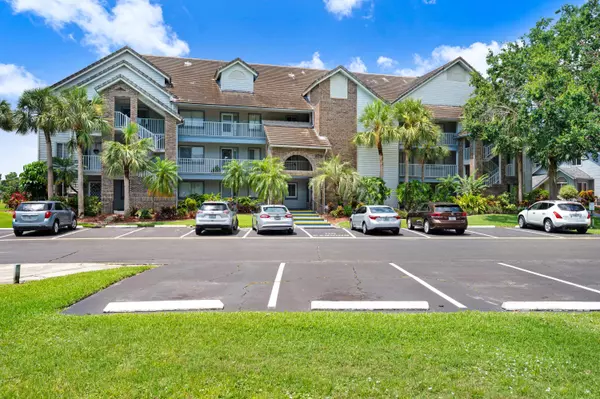UPDATED:
12/18/2024 10:05 PM
Key Details
Property Type Condo
Sub Type Condominium
Listing Status Active
Purchase Type For Sale
Square Footage 1,200 sqft
Price per Sqft $165
Subdivision Shadow Green I Condo
MLS Listing ID 1013650
Style Traditional
Bedrooms 2
Full Baths 2
HOA Fees $535/mo
HOA Y/N Yes
Total Fin. Sqft 1200
Originating Board Space Coast MLS (Space Coast Association of REALTORS®)
Year Built 1990
Annual Tax Amount $676
Tax Year 2023
Lot Size 435 Sqft
Acres 0.01
Property Description
Take the Elevator up to this top floor totally furnished condo overlooking the La Cita golf course with many ponds. Enjoy sitting on your large screened lanai with a tile floor, a storage room and pass the time reading, watching the birds and golfers passing by below. Because this unit is on the top floor, it has high vaulted ceilings with ceilings fans in each room. The kitchen is fully equipped w/a full size washer & dryer & the master bedroom has sliders to the lanai, a walk-in closet and a vanity dressing area. The Master bath has a large tiled shower. commode and another vanity.
This unit has been owned by the same person for many years and has been kept in excellent condition & well maintained over the years. Great winter retreat or a maintenance free year around home.
Located in the heart of Titusville in the sought after subdivision of La Cita, this condo is close to grocery stores, post office, parks & the Indian River.
BUILDING HAS NEW ROOF SHINGLES
Location
State FL
County Brevard
Area 103 - Titusville Garden - Sr50
Direction US-1 to West on Country Club Drive to South on Raney Rd to left on Shadow Wood Lane to Second Building. Take the elevator to the third floor to # 232
Interior
Interior Features Breakfast Bar, Ceiling Fan(s), Guest Suite, Open Floorplan, Pantry, Primary Bathroom - Shower No Tub, Vaulted Ceiling(s), Walk-In Closet(s)
Heating Central, Electric
Cooling Central Air, Electric
Flooring Carpet, Tile
Furnishings Furnished
Appliance Dishwasher, Disposal, Dryer, Electric Oven, Electric Range, Electric Water Heater, Microwave, Plumbed For Ice Maker, Refrigerator, Washer
Laundry In Unit
Exterior
Exterior Feature Balcony
Parking Features Additional Parking, Assigned, Guest, Off Street
Utilities Available Cable Available, Electricity Connected, Sewer Connected, Water Connected
Amenities Available Elevator(s), Maintenance Grounds, Management- On Site, Storage, Trash, Water
View Golf Course, Pond
Roof Type Concrete,Tile
Present Use Multi-Family,Residential
Street Surface Asphalt,Paved
Accessibility Accessible Bedroom, Accessible Closets, Accessible Doors, Accessible Elevator Installed, Accessible Entrance, Accessible for Hearing-Impairment, Accessible Full Bath, Accessible Kitchen, Accessible Kitchen Appliances, Accessible Washer/Dryer, Visitor Bathroom
Porch Covered, Porch, Rear Porch, Screened
Road Frontage City Street
Garage No
Private Pool No
Building
Lot Description Dead End Street, On Golf Course, Sprinklers In Front, Sprinklers In Rear
Faces North
Story 1
Sewer Public Sewer
Water Public
Architectural Style Traditional
Level or Stories One
New Construction No
Schools
Elementary Schools Coquina
High Schools Titusville
Others
HOA Name Shadow Green 1 HOA
HOA Fee Include Insurance,Maintenance Grounds,Maintenance Structure,Pest Control,Sewer,Trash,Water
Senior Community No
Tax ID 22-35-15-51-S.2-12
Security Features Fire Sprinkler System,Security Lights
Acceptable Financing Cash
Listing Terms Cash
Special Listing Condition Standard





