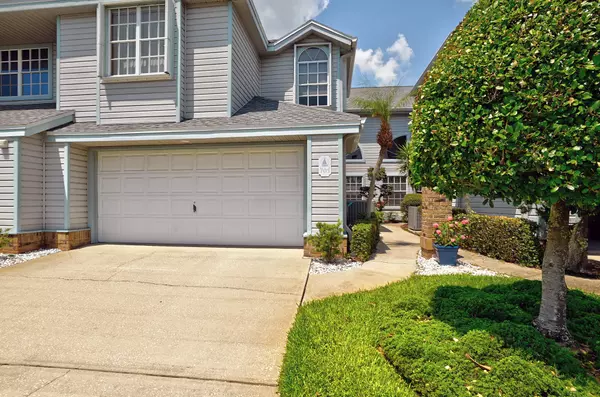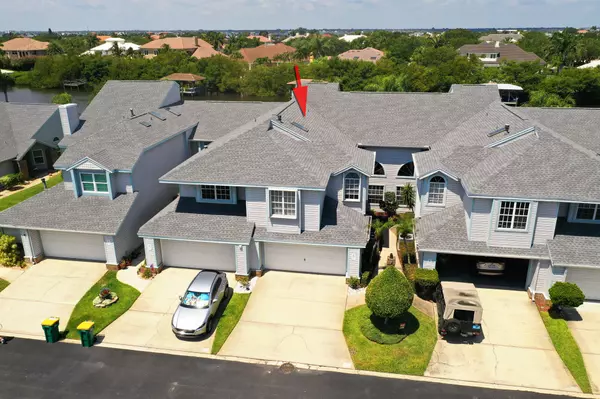UPDATED:
01/12/2025 11:53 AM
Key Details
Property Type Townhouse
Sub Type Townhouse
Listing Status Active
Purchase Type For Sale
Square Footage 2,350 sqft
Price per Sqft $276
Subdivision N 425Ft Of E 318Ft Of Nw 1/4 Of
MLS Listing ID 1015548
Bedrooms 3
Full Baths 2
Half Baths 1
HOA Fees $740/mo
HOA Y/N Yes
Total Fin. Sqft 2350
Originating Board Space Coast MLS (Space Coast Association of REALTORS®)
Year Built 1989
Annual Tax Amount $3,367
Tax Year 2023
Lot Size 2,178 Sqft
Acres 0.05
Property Description
Location
State FL
County Brevard
Area 382-Satellite Bch/Indian Harbour Bch
Direction South Patrick Drive to west on Tradewinds and right at the stop sign. Property is on the left.
Body of Water Grand Canal
Interior
Heating Central
Cooling Central Air
Furnishings Unfurnished
Appliance Dishwasher, Disposal, Dryer, Gas Range, Microwave, Refrigerator, Washer
Exterior
Exterior Feature ExteriorFeatures
Parking Features Attached, Garage, Garage Door Opener
Garage Spaces 2.0
Utilities Available Cable Available, Cable Connected, Electricity Connected, Natural Gas Connected, Sewer Connected, Water Connected
Waterfront Description Canal Front
View Canal
Present Use Residential,Single Family
Street Surface Asphalt
Garage Yes
Private Pool No
Building
Lot Description Other
Faces Northeast
Story 2
Sewer Public Sewer
Water Public
Level or Stories Two
New Construction No
Schools
Elementary Schools Ocean Breeze
High Schools Satellite
Others
HOA Name Dockside Villas / Bayside Mgmt, Sara LaPointe
HOA Fee Include Cable TV,Insurance,Maintenance Grounds,Pest Control
Senior Community No
Tax ID 27-37-02-00-00589.N-0000.00
Acceptable Financing Cash, Conventional, FHA, VA Loan
Listing Terms Cash, Conventional, FHA, VA Loan
Special Listing Condition Standard





