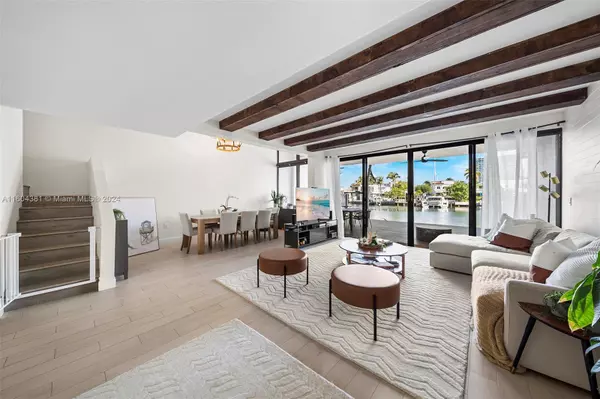UPDATED:
09/30/2024 09:39 PM
Key Details
Property Type Townhouse
Sub Type Townhouse
Listing Status Active
Purchase Type For Sale
Square Footage 2,370 sqft
Price per Sqft $569
Subdivision Poinciana Is Yt & Rcq Clu
MLS Listing ID A11604381
Bedrooms 3
Full Baths 2
Half Baths 1
Construction Status Resale
HOA Fees $1,337/mo
HOA Y/N Yes
Year Built 1981
Annual Tax Amount $13,578
Tax Year 2023
Property Description
Location
State FL
County Miami-dade
Community Poinciana Is Yt & Rcq Clu
Area 22
Direction Take Collins Avenue to Poinciana Island. Stop at 24-Hr guard gate & present ID. Once access is granted, proceed over the bridge straight down to the 1400 building, building is at the end on the right. Go up the ramp and park in any of the open spaces.
Interior
Interior Features Built-in Features, First Floor Entry, High Ceilings, Living/Dining Room, Upper Level Primary, Walk-In Closet(s)
Heating Central, Electric
Cooling Central Air, Electric
Flooring Ceramic Tile
Furnishings Unfurnished
Window Features Impact Glass
Appliance Dryer, Dishwasher, Electric Range, Ice Maker, Microwave, Refrigerator, Self Cleaning Oven, Washer
Exterior
Exterior Feature Deck, Porch
Parking Features Attached
Garage Spaces 1.0
Pool Association
Utilities Available Cable Available
Amenities Available Fitness Center, Other, Pool, Tennis Court(s)
Waterfront Description Canal Access,Intracoastal Access,No Fixed Bridges,Ocean Access
View Y/N Yes
View Water
Porch Deck, Open, Porch
Garage Yes
Building
Faces North
Structure Type Block
Construction Status Resale
Schools
Elementary Schools Norman S. Edelcup K-8
Middle Schools Norman S. Edelcup K-8
High Schools Alonzo And Tracy Mourning Sr. High
Others
Pets Allowed Conditional, Yes
HOA Fee Include Common Areas,Maintenance Grounds,Maintenance Structure,Pool(s),Sewer,Security,Trash,Water
Senior Community No
Tax ID 31-22-14-021-1350
Security Features Complex Fenced,Security Guard,Smoke Detector(s)
Acceptable Financing Cash, Conventional
Listing Terms Cash, Conventional
Special Listing Condition Listed As-Is
Pets Allowed Conditional, Yes




