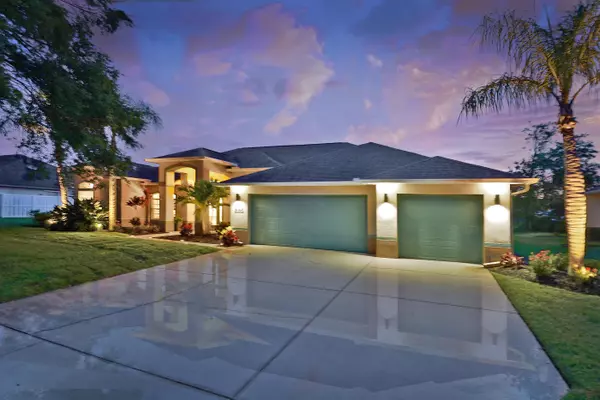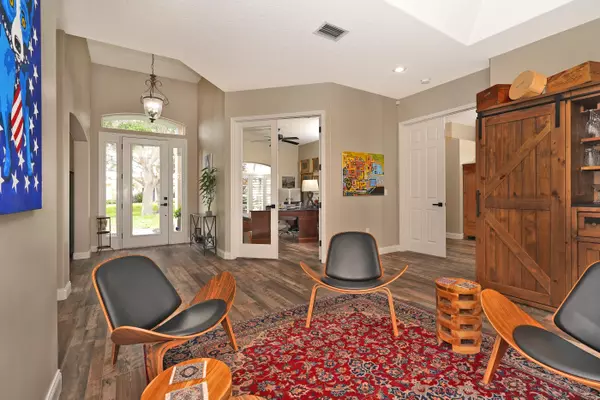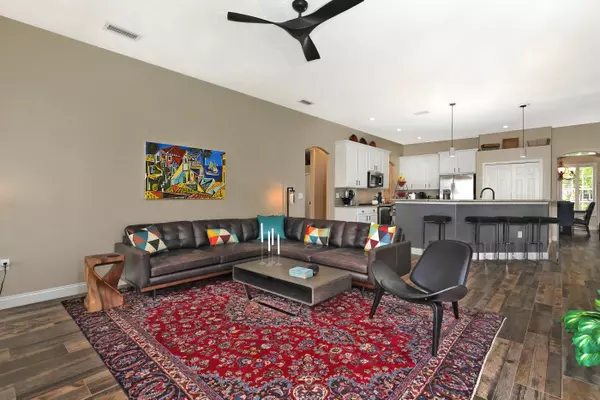UPDATED:
12/29/2024 11:18 PM
Key Details
Property Type Single Family Home
Sub Type Single Family Residence
Listing Status Active
Purchase Type For Sale
Square Footage 2,637 sqft
Price per Sqft $297
Subdivision Bridgewater Phase 2
MLS Listing ID 1017386
Style Ranch
Bedrooms 4
Full Baths 3
HOA Fees $400/ann
HOA Y/N Yes
Total Fin. Sqft 2637
Originating Board Space Coast MLS (Space Coast Association of REALTORS®)
Year Built 1998
Annual Tax Amount $8,267
Tax Year 2023
Lot Size 0.280 Acres
Acres 0.28
Property Description
Location
State FL
County Brevard
Area 253 - S Merritt Island
Direction 520 to south on Courtenay Parkway to Bridgewater Subdivision west on Bridgewater to north on Woodbine, follow around to 833 or second left (south) on Bridgewater
Interior
Interior Features Breakfast Bar, Breakfast Nook, Ceiling Fan(s), Eat-in Kitchen, His and Hers Closets, Kitchen Island, Open Floorplan, Pantry, Primary Bathroom - Shower No Tub, Split Bedrooms, Vaulted Ceiling(s), Walk-In Closet(s)
Heating Central, Electric
Cooling Central Air, Electric
Flooring Tile
Furnishings Unfurnished
Appliance Dishwasher, Double Oven, Electric Oven, Electric Range, Electric Water Heater, Ice Maker, Microwave, Refrigerator
Laundry Electric Dryer Hookup, Washer Hookup
Exterior
Exterior Feature ExteriorFeatures
Parking Features Attached, Garage Door Opener
Garage Spaces 3.0
Utilities Available Cable Available, Electricity Connected, Water Connected
Amenities Available Maintenance Grounds, Other
Waterfront Description Lake Front,Pond
View Lake, Pond, Pool, Water
Roof Type Shingle
Present Use Residential,Single Family
Street Surface Asphalt
Porch Patio, Porch, Screened
Garage Yes
Private Pool No
Building
Lot Description Sprinklers In Front, Sprinklers In Rear
Faces East
Story 1
Sewer Septic Tank
Water Public, Well, Other
Architectural Style Ranch
Level or Stories One
New Construction No
Schools
Elementary Schools Tropical
High Schools Merritt Island
Others
Pets Allowed Yes
HOA Name Bridgewater HOA Pres, John Cowan,
Senior Community No
Tax ID 25-36-13-76-0000c.0-0002.00
Acceptable Financing Cash, Conventional, FHA, VA Loan
Listing Terms Cash, Conventional, FHA, VA Loan
Special Listing Condition Standard





