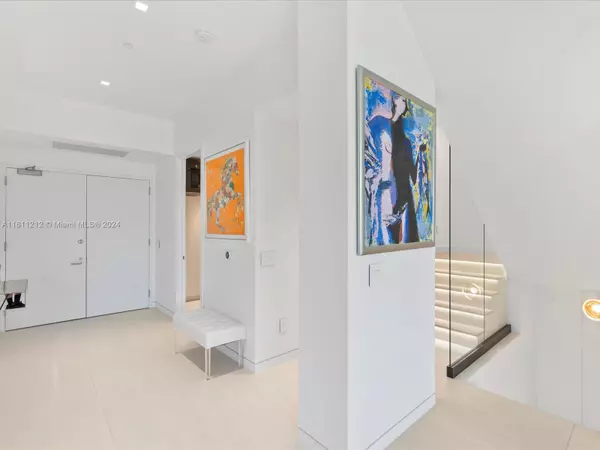UPDATED:
11/04/2024 07:22 PM
Key Details
Property Type Townhouse
Sub Type Townhouse
Listing Status Active
Purchase Type For Sale
Square Footage 3,206 sqft
Price per Sqft $887
Subdivision Oceania V Condo
MLS Listing ID A11611212
Style Split Level
Bedrooms 3
Full Baths 4
Half Baths 1
Construction Status Newly Updated/Renovated
HOA Fees $2,333/mo
HOA Y/N Yes
Year Built 2002
Annual Tax Amount $21,990
Tax Year 2023
Property Description
Location
State FL
County Miami-dade
Community Oceania V Condo
Area 22
Direction South of 163rd Street (Sunny Isles Blvd.) and Collins Avenue. Located on Oceania Island. Just south of Sunny Isles Blvd (SR826) and just north of Haulover Beach Park!
Interior
Interior Features Built-in Features, Closet Cabinetry, Second Floor Entry, First Floor Entry, Kitchen Island, Pantry, Sitting Area in Primary, Upper Level Primary, Walk-In Closet(s), Elevator
Heating Central
Cooling Central Air
Appliance Dryer, Dishwasher, Electric Range, Disposal, Microwave, Other, Refrigerator, Trash Compactor
Laundry Washer Hookup, Dryer Hookup
Exterior
Exterior Feature Shutters Electric, Storm/Security Shutters
Parking Features Attached
Garage Spaces 2.0
Amenities Available Clubhouse, Elevator(s), Fitness Center, Other
Waterfront Description Intracoastal Access,Navigable Water
View Y/N Yes
View Garden, Intercoastal, Water
Garage Yes
Building
Building Description Block, Exterior Lighting
Architectural Style Split Level
Level or Stories Multi/Split
Structure Type Block
Construction Status Newly Updated/Renovated
Schools
Elementary Schools Norman S. Edelcup K-8
Middle Schools Highland Oaks
High Schools Alonzo And Tracy Mourning Sr. High
Others
Pets Allowed Size Limit, Yes
HOA Fee Include Pest Control,Pool(s)
Senior Community No
Tax ID 31-22-14-030-0030
Security Features Door Man,Fire Alarm,Security Guard,Smoke Detector(s)
Acceptable Financing Cash, Conventional, Cryptocurrency
Listing Terms Cash, Conventional, Cryptocurrency
Pets Allowed Size Limit, Yes




