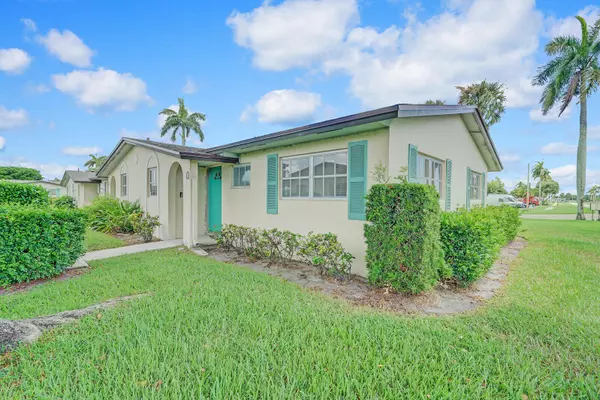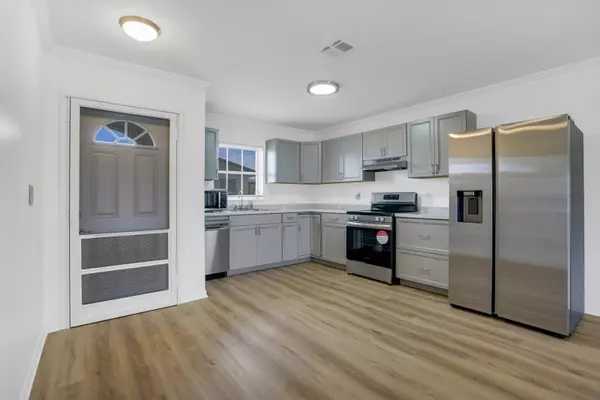UPDATED:
01/09/2025 12:20 PM
Key Details
Property Type Single Family Home
Sub Type Villa
Listing Status Active
Purchase Type For Sale
Square Footage 829 sqft
Price per Sqft $232
Subdivision Cresthaven Villas 6 Condo
MLS Listing ID RX-11003723
Style Villa
Bedrooms 2
Full Baths 1
Construction Status Resale
HOA Fees $306/mo
HOA Y/N Yes
Year Built 1968
Annual Tax Amount $1,717
Tax Year 2023
Property Description
Location
State FL
County Palm Beach
Community Cresthaven Villas
Area 5720
Zoning RH
Rooms
Other Rooms Glass Porch, Great, Storage
Master Bath Mstr Bdrm - Ground
Interior
Interior Features Foyer, Stack Bedrooms
Heating Central, Electric
Cooling Ceiling Fan, Central, Electric
Flooring Tile, Wood Floor
Furnishings Unfurnished
Exterior
Exterior Feature Covered Patio
Parking Features Assigned, Guest
Utilities Available Cable, Electric, Public Sewer, Public Water
Amenities Available Bike - Jog, Clubhouse, Community Room, Fitness Center, Manager on Site, Pool, Sidewalks, Spa-Hot Tub, Street Lights
Waterfront Description None
View Garden
Roof Type Comp Shingle
Exposure South
Private Pool No
Building
Lot Description Private Road, Sidewalks
Story 1.00
Unit Features Corner
Foundation CBS, Concrete
Unit Floor 1
Construction Status Resale
Schools
Elementary Schools Clifford O Taylor/Kirklane Elementary
Middle Schools L C Swain Middle School
High Schools John I. Leonard High School
Others
Pets Allowed Restricted
HOA Fee Include Cable,Common Areas,Lawn Care,Recrtnal Facility,Trash Removal
Senior Community Verified
Restrictions Buyer Approval,No Lease 1st Year,Tenant Approval
Security Features None
Acceptable Financing Cash, Conventional, VA
Horse Property No
Membership Fee Required No
Listing Terms Cash, Conventional, VA
Financing Cash,Conventional,VA
Pets Allowed No Aggressive Breeds, Number Limit, Size Limit




