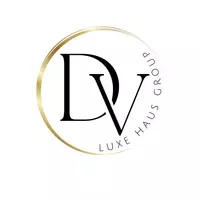
UPDATED:
12/12/2024 02:46 PM
Key Details
Property Type Single Family Home
Sub Type Single Family Residence
Listing Status Pending
Purchase Type For Sale
Square Footage 2,196 sqft
Price per Sqft $166
Subdivision South Gulf Cove
MLS Listing ID A11624009
Style Detached,Ranch,One Story
Bedrooms 3
Full Baths 2
Construction Status New Construction
HOA Fees $120/ann
HOA Y/N Yes
Year Built 2023
Annual Tax Amount $632
Tax Year 2023
Contingent Pending Inspections
Lot Size 10,625 Sqft
Property Description
Location
State FL
County Charlotte
Community South Gulf Cove
Area 5940 Florida Other
Interior
Interior Features Bedroom on Main Level, Dual Sinks, French Door(s)/Atrium Door(s), Living/Dining Room, Pantry
Heating Central
Cooling Central Air, Ceiling Fan(s)
Flooring Carpet, Tile
Furnishings Unfurnished
Appliance Dishwasher, Electric Range, Electric Water Heater, Disposal, Microwave, Refrigerator
Laundry Washer Hookup, Dryer Hookup
Exterior
Exterior Feature Porch, Storm/Security Shutters
Parking Features Attached
Garage Spaces 2.0
Pool None
Community Features Boat Facilities, Clubhouse, Park
View Garden
Roof Type Shingle
Street Surface Paved
Porch Open, Porch
Garage Yes
Building
Lot Description < 1/4 Acre
Faces North
Story 1
Sewer Other
Water Public
Architectural Style Detached, Ranch, One Story
Structure Type Block
Construction Status New Construction
Others
Pets Allowed Conditional, Yes
Senior Community No
Tax ID 412127130003
Acceptable Financing Cash, Conventional, FHA, VA Loan
Listing Terms Cash, Conventional, FHA, VA Loan
Pets Allowed Conditional, Yes
GET MORE INFORMATION





