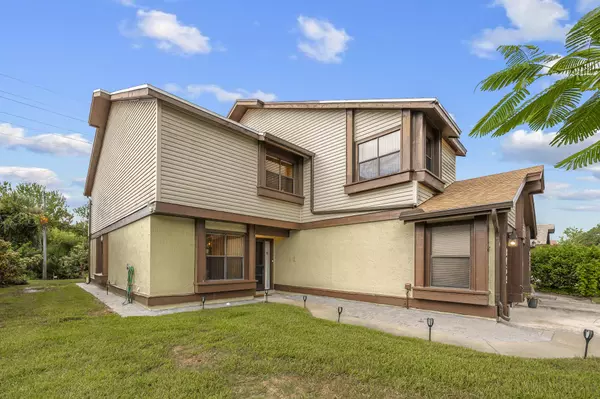UPDATED:
12/29/2024 05:24 PM
Key Details
Property Type Townhouse
Sub Type Townhouse
Listing Status Active
Purchase Type For Sale
Square Footage 1,735 sqft
Price per Sqft $162
Subdivision La Cita Towns - Village 2
MLS Listing ID 1019973
Bedrooms 3
Full Baths 2
Half Baths 1
HOA Fees $130/qua
HOA Y/N Yes
Total Fin. Sqft 1735
Originating Board Space Coast MLS (Space Coast Association of REALTORS®)
Year Built 1985
Annual Tax Amount $3,029
Tax Year 2023
Lot Size 4,356 Sqft
Acres 0.1
Property Description
The kitchen has been recently renovated with new appliances, soft-close cabinets, and granite countertops. The house features new flooring and a lovely sunroom with fresh wood planking. Additional highlights include a charming brick fireplace, brick accent wall, wet bar, formal dining area, and breakfast nook. The roof is only 1.5 years old, and a new air conditioner has been installed. Enjoy the advantages of low HOA fees in the desirable La Cita neighborhood close to the golf course.
Location
State FL
County Brevard
Area 103 - Titusville Garden - Sr50
Direction From US 1 go West on Country Club Drive take left on Rainey rd. right on Sawgrass dr. home is on left
Interior
Interior Features Breakfast Nook, Ceiling Fan(s), Skylight(s), Vaulted Ceiling(s), Wet Bar
Heating Central, Electric
Cooling Central Air, Electric
Flooring Tile, Vinyl
Fireplaces Number 1
Fireplaces Type Wood Burning
Furnishings Negotiable
Fireplace Yes
Appliance Dishwasher, Electric Oven, Electric Range, Microwave, Refrigerator
Exterior
Exterior Feature ExteriorFeatures
Parking Features Garage
Garage Spaces 1.0
Utilities Available Water Available
Amenities Available Golf Course, Maintenance Grounds, Management - Full Time
Present Use Single Family
Porch Patio
Garage Yes
Private Pool No
Building
Lot Description Wooded
Faces East
Story 2
Sewer Public Sewer
Water Public
Level or Stories Two
New Construction No
Schools
Elementary Schools Coquina
High Schools Titusville
Others
Pets Allowed Yes
HOA Name La Cita Town Village
HOA Fee Include Maintenance Grounds
Senior Community No
Tax ID 22-35-16-80-*-13
Acceptable Financing Cash, Conventional, FHA, VA Loan
Listing Terms Cash, Conventional, FHA, VA Loan
Special Listing Condition Standard





