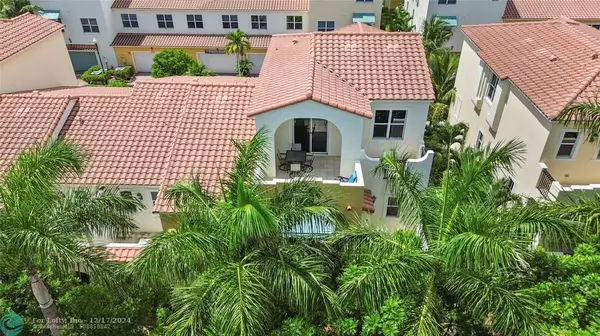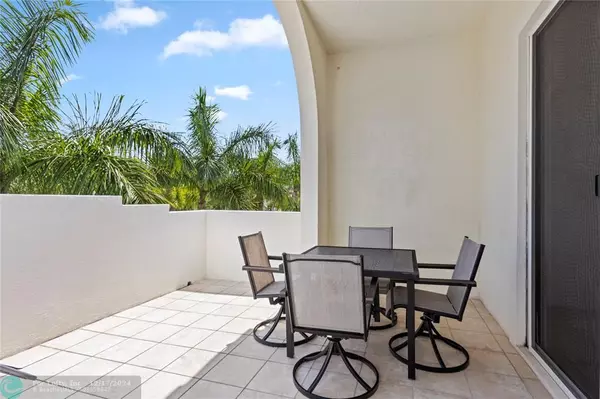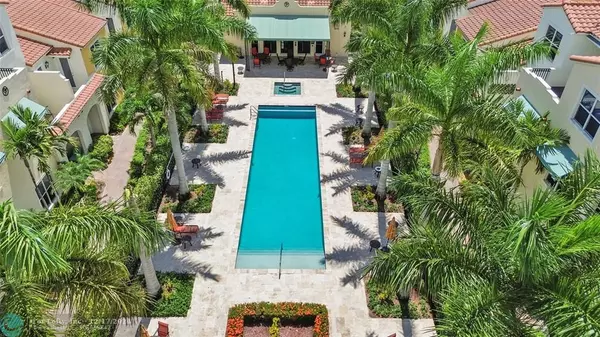UPDATED:
12/17/2024 05:07 PM
Key Details
Property Type Townhouse
Sub Type Townhouse
Listing Status Active
Purchase Type For Sale
Square Footage 2,339 sqft
Price per Sqft $275
Subdivision Centra Falls
MLS Listing ID F10450937
Style Townhouse Fee Simple
Bedrooms 4
Full Baths 3
Half Baths 1
Construction Status Resale
HOA Fees $995/qua
HOA Y/N Yes
Year Built 2016
Annual Tax Amount $9,820
Tax Year 2023
Property Description
Uniquely Amazing 3-STORY 4BR/3 1/2 Bath Home with Big 3rd Level Terrace Overlooking Resort Style Pool! 2,300+ Square Feet of Living Space Including Huge Open Floorplan 1st Level Living & Dining Rooms, Guest Bath, Beautiful Kitchen w/Full Ceiling High Cabinets & Granite Counters! 2nd Level Master BR w/Private Balcony, Big Walk-In Closet! Ensuite w/Dual Sinks & Large Shower! Plus 2 Additional BR's, Bath & Laundry Room! 3rd Level Large Loft Area w/Big Private 4th BR! Attractive Laminate Floors All 3 Levels! Huge 2- Car Garage + Guest Parking Close By! Charming Gated Italian Boutique Style Community!
Location
State FL
County Broward County
Area Hollywood Central West (3980;3180)
Building/Complex Name Centra Falls
Rooms
Bedroom Description Master Bedroom Upstairs
Other Rooms Loft, Utility Room/Laundry
Dining Room Dining/Living Room, Snack Bar/Counter
Interior
Interior Features First Floor Entry, Closet Cabinetry, Kitchen Island, Fire Sprinklers, Pantry, Volume Ceilings, Walk-In Closets
Heating Central Heat, Electric Heat
Cooling Ceiling Fans, Central Cooling, Electric Cooling
Flooring Laminate, Tile Floors
Equipment Automatic Garage Door Opener, Dishwasher, Disposal, Dryer, Electric Range, Electric Water Heater, Icemaker, Microwave, Owned Burglar Alarm, Refrigerator, Self Cleaning Oven, Smoke Detector, Washer
Exterior
Exterior Feature High Impact Doors, Open Balcony
Garage Spaces 2.0
Community Features Gated Community
Amenities Available Fitness Center, Exterior Lighting, Pool, Spa/Hot Tub
Water Access N
Private Pool No
Building
Unit Features Pool Area View
Foundation Cbs Construction
Unit Floor 1
Construction Status Resale
Schools
Elementary Schools Lakeside
Middle Schools Walter C. Young
High Schools Charles W. Flanagan
Others
Pets Allowed Yes
HOA Fee Include 995
Senior Community No HOPA
Restrictions Auto Parking On,Ok To Lease
Security Features Card Entry,Phone Entry
Acceptable Financing Cash, Conventional, FHA, VA
Membership Fee Required No
Listing Terms Cash, Conventional, FHA, VA
Num of Pet 3
Pets Allowed Number Limit





