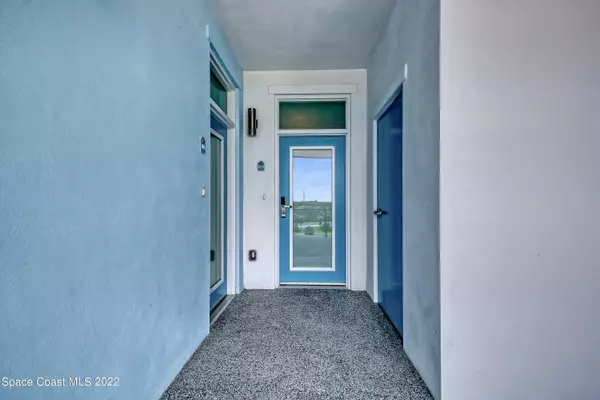UPDATED:
11/13/2024 02:19 AM
Key Details
Property Type Condo
Sub Type Condominium
Listing Status Active
Purchase Type For Sale
Square Footage 1,896 sqft
Price per Sqft $527
Subdivision Cape Crossing
MLS Listing ID 1021055
Bedrooms 4
Full Baths 3
HOA Fees $1,047/mo
HOA Y/N Yes
Total Fin. Sqft 1896
Originating Board Space Coast MLS (Space Coast Association of REALTORS®)
Year Built 2020
Annual Tax Amount $5,672
Tax Year 2022
Lot Size 436 Sqft
Acres 0.01
Property Description
Location
State FL
County Brevard
Area 250 - N Merritt Island
Direction Courtenay Pkwy North over the barge canal just past 528. Take a U turn at the first light and the entrance will be back over the barge canal on the right.
Body of Water Indian River
Interior
Interior Features Breakfast Bar, Ceiling Fan(s), Elevator, Open Floorplan, Primary Bathroom - Shower No Tub, Split Bedrooms, Walk-In Closet(s)
Heating Central, Electric
Cooling Central Air, Electric
Flooring Tile
Furnishings Furnished
Appliance Dishwasher, Dryer, Electric Range, Electric Water Heater, Microwave, Refrigerator, Washer
Laundry Electric Dryer Hookup, In Unit, Washer Hookup
Exterior
Exterior Feature Balcony, Boat Ramp - Private
Parking Features Attached, Garage, Garage Door Opener, Parking Lot, Underground
Garage Spaces 1.0
Pool In Ground
Utilities Available Cable Available, Electricity Connected
Amenities Available Barbecue, Boat Dock, Clubhouse, Elevator(s), Fitness Center, Maintenance Grounds, Maintenance Structure, Management - Full Time, Management - Off Site, Management- On Site, Sauna
Waterfront Description Canal Front,Navigable Water,River Front
View Canal, River, Water
Roof Type Membrane
Present Use Investment
Street Surface Asphalt
Accessibility Accessible Common Area
Road Frontage State Road
Garage Yes
Building
Lot Description Dead End Street
Dwelling Type Apartment
Faces South
Story 1
Sewer Public Sewer
Water Public
Level or Stories One
New Construction No
Schools
Elementary Schools Carroll
High Schools Merritt Island
Others
Pets Allowed Yes
HOA Name CAPE CROSSING, A CONDOMINUM
HOA Fee Include Cable TV,Insurance,Internet,Pest Control,Sewer,Trash,Water
Senior Community No
Tax ID 24-36-11-00-05062.9-0000.00
Security Features Smoke Detector(s),Entry Phone/Intercom,Secured Elevator,Secured Lobby
Acceptable Financing Cash
Listing Terms Cash
Special Listing Condition Standard





