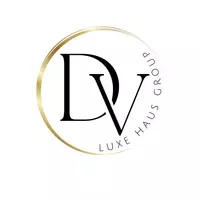
UPDATED:
11/11/2024 06:53 PM
Key Details
Property Type Single Family Home
Sub Type Single Family Residence
Listing Status Active
Purchase Type For Sale
Square Footage 2,341 sqft
Price per Sqft $369
Subdivision Balmoral Sub Phase Ii
MLS Listing ID A11639470
Style Two Story
Bedrooms 4
Full Baths 3
Half Baths 1
Construction Status Effective Year Built
HOA Fees $224/mo
HOA Y/N Yes
Year Built 2006
Annual Tax Amount $6,291
Tax Year 2023
Lot Size 3,524 Sqft
Property Description
Location
State FL
County Miami-dade
Community Balmoral Sub Phase Ii
Area 30
Direction Direction from NW 41st St: Head west on NW 41st St/Doral Blvd toward NW 114th Ave | Turn right onto NW 114th Ave | Turn right onto NW 44th St | Turn left onto NW 113th Ct and Destination will be on the right.
Interior
Interior Features Bidet, Dining Area, Separate/Formal Dining Room, Dual Sinks, First Floor Entry, Pantry, Split Bedrooms, Vaulted Ceiling(s), Walk-In Closet(s)
Heating Central, Electric
Cooling Central Air, Ceiling Fan(s), Electric
Flooring Ceramic Tile, Laminate
Appliance Dryer, Dishwasher, Electric Range, Electric Water Heater, Disposal, Microwave, Refrigerator, Washer
Exterior
Exterior Feature Fence, Fruit Trees, Lighting, Patio
Garage Spaces 2.0
Pool None, Community
Community Features Home Owners Association, Maintained Community, Other, Pool, Street Lights, Sidewalks
Utilities Available Cable Available, Underground Utilities
Waterfront Description Lake Front,Lake Privileges
View Y/N Yes
View Lake, Water
Roof Type Spanish Tile
Porch Patio
Garage Yes
Building
Lot Description Sprinklers Automatic, < 1/4 Acre
Faces West
Story 2
Sewer Public Sewer
Water Public
Architectural Style Two Story
Level or Stories Two
Structure Type Block,Stucco
Construction Status Effective Year Built
Others
Pets Allowed Conditional, Yes
HOA Fee Include Common Area Maintenance,Insurance,Recreation Facilities,Security
Senior Community No
Tax ID 35-30-19-066-0210
Security Features Smoke Detector(s)
Acceptable Financing Cash, Conventional, FHA, VA Loan
Listing Terms Cash, Conventional, FHA, VA Loan
Pets Allowed Conditional, Yes
GET MORE INFORMATION





