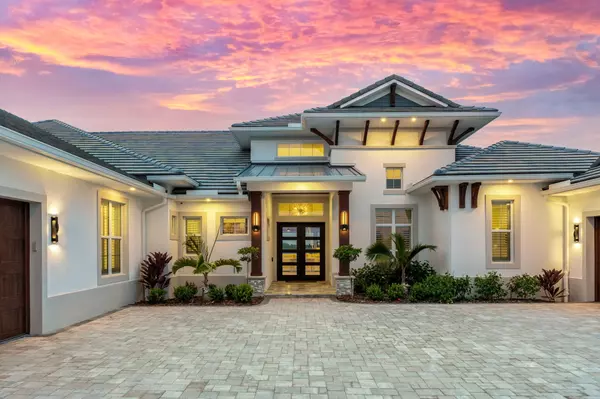UPDATED:
12/13/2024 06:11 PM
Key Details
Property Type Single Family Home
Sub Type Single Family Residence
Listing Status Active
Purchase Type For Sale
Square Footage 6,299 sqft
Price per Sqft $873
Subdivision Adelaide
MLS Listing ID 1022026
Bedrooms 4
Full Baths 5
Half Baths 2
HOA Fees $1,225/qua
HOA Y/N Yes
Total Fin. Sqft 6299
Originating Board Space Coast MLS (Space Coast Association of REALTORS®)
Year Built 2024
Annual Tax Amount $2,302
Tax Year 2022
Lot Size 0.750 Acres
Acres 0.75
Property Description
Location
State FL
County Brevard
Area 217 - Viera West Of I 95
Direction Start on FL-528 East: Head east on FL-528 E. Take exit 42A to merge onto I-95 S toward Miami. Take exit 191 toward Wickham Road. Keep right at the fork, follow signs for Wickham Road W and merge onto Wickham Road. Turn left onto Stadium Parkway. Turn right onto Tavistock Drive. Turn right onto Lake Adelaide Place
Interior
Interior Features Breakfast Bar, Built-in Features, Butler Pantry, Ceiling Fan(s), Entrance Foyer, Guest Suite, His and Hers Closets, In-Law Floorplan, Kitchen Island, Open Floorplan, Primary Bathroom -Tub with Separate Shower, Primary Downstairs, Smart Home, Smart Thermostat, Vaulted Ceiling(s), Walk-In Closet(s), Wet Bar, Wine Cellar
Heating Central, Heat Pump, Natural Gas
Cooling Central Air, Multi Units
Flooring Carpet, Tile, Wood
Fireplaces Number 2
Fireplaces Type Gas, Outside
Furnishings Furnished
Fireplace Yes
Appliance Dishwasher, Disposal, Double Oven, Dryer, Electric Oven, ENERGY STAR Qualified Dishwasher, ENERGY STAR Qualified Dryer, ENERGY STAR Qualified Freezer, ENERGY STAR Qualified Refrigerator, ENERGY STAR Qualified Washer, ENERGY STAR Qualified Water Heater, Freezer, Gas Range, Gas Water Heater, Ice Maker, Microwave, Plumbed For Ice Maker, Refrigerator, Tankless Water Heater, Washer, Wine Cooler
Laundry Electric Dryer Hookup, Gas Dryer Hookup, Lower Level, Sink, Washer Hookup
Exterior
Exterior Feature Fire Pit, Outdoor Kitchen, Impact Windows
Parking Features Attached, Circular Driveway, Electric Vehicle Charging Station(s), Garage, Garage Door Opener
Garage Spaces 3.0
Pool Gas Heat, Heated, In Ground, Salt Water, Screen Enclosure
Utilities Available Cable Connected, Electricity Connected, Natural Gas Connected, Sewer Connected, Water Connected
Amenities Available Barbecue, Basketball Court, Clubhouse, Gated, Jogging Path, Maintenance Grounds, Management - Full Time, Park, Pickleball, Playground, Security, Tennis Court(s)
View Lake, Water
Roof Type Tile
Present Use Residential,Single Family
Street Surface Paved
Porch Covered, Patio, Screened
Garage Yes
Private Pool Yes
Building
Lot Description Cul-De-Sac, Dead End Street, Few Trees, Sprinklers In Front, Sprinklers In Rear
Faces Southeast
Story 1
Sewer Public Sewer
Water Public
Level or Stories One
Additional Building Outdoor Kitchen
New Construction No
Schools
Elementary Schools Manatee
High Schools Viera
Others
Pets Allowed Yes
HOA Name Adelaide HOA
HOA Fee Include Maintenance Grounds,Security
Senior Community No
Tax ID 25-36-29-51-0000f.0-0001.00
Security Features Carbon Monoxide Detector(s),Closed Circuit Camera(s),Gated with Guard,Security Gate,Security System Owned,Smoke Detector(s)
Acceptable Financing Cash, Conventional, VA Loan
Listing Terms Cash, Conventional, VA Loan
Special Listing Condition Standard





