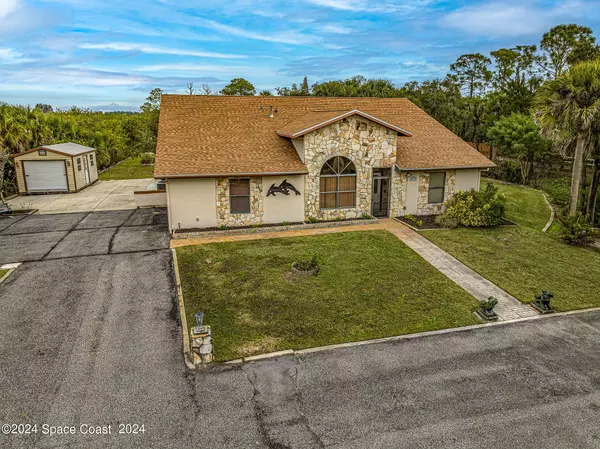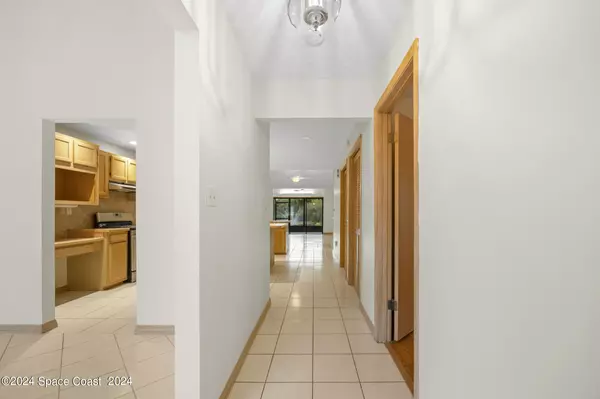UPDATED:
01/13/2025 08:21 PM
Key Details
Property Type Single Family Home
Sub Type Single Family Residence
Listing Status Active
Purchase Type For Sale
Square Footage 1,941 sqft
Price per Sqft $288
MLS Listing ID 1022958
Bedrooms 3
Full Baths 2
HOA Y/N No
Total Fin. Sqft 1941
Originating Board Space Coast MLS (Space Coast Association of REALTORS®)
Year Built 1989
Annual Tax Amount $1,994
Tax Year 2022
Lot Size 1.010 Acres
Acres 1.01
Property Description
The peaceful country lifestyle is calling
Location
State FL
County Brevard
Area 250 - N Merritt Island
Direction From 528 head North on Courtney Parkway (Rte 3). approximate 5 miles. Right onto E Crisafulli Rd. 430 will be the first house on left after Judson Rd.
Body of Water Canal Non-Navigation
Interior
Interior Features Ceiling Fan(s), Central Vacuum, Kitchen Island, Open Floorplan, Pantry, Primary Bathroom - Tub with Shower, Primary Bathroom -Tub with Separate Shower, Split Bedrooms, Vaulted Ceiling(s), Walk-In Closet(s), Wet Bar
Heating Central, Natural Gas, Propane
Cooling Central Air
Flooring Laminate, Tile
Fireplaces Number 1
Fireplaces Type Gas
Furnishings Unfurnished
Fireplace Yes
Appliance Dishwasher, Dryer, Gas Range, Gas Water Heater, Refrigerator, Washer
Laundry Electric Dryer Hookup, Gas Dryer Hookup, Washer Hookup
Exterior
Exterior Feature ExteriorFeatures
Parking Features Attached, RV Access/Parking
Garage Spaces 2.0
Utilities Available Water Available, Propane
Waterfront Description Creek,Pond
View Creek/Stream, Pond, Water
Roof Type Shingle
Present Use Residential,Single Family
Street Surface Asphalt
Porch Deck, Patio, Porch, Screened
Road Frontage City Street
Garage Yes
Private Pool No
Building
Lot Description Cleared
Faces Southeast
Story 1
Sewer Septic Tank
Water Public, Other
Level or Stories One
Additional Building Gazebo, Shed(s), Workshop
New Construction No
Schools
Elementary Schools Carroll
High Schools Merritt Island
Others
Senior Community No
Tax ID 23-36-23-00-00789.0-0000.00
Acceptable Financing Cash, Conventional, FHA, VA Loan
Listing Terms Cash, Conventional, FHA, VA Loan
Special Listing Condition Standard





