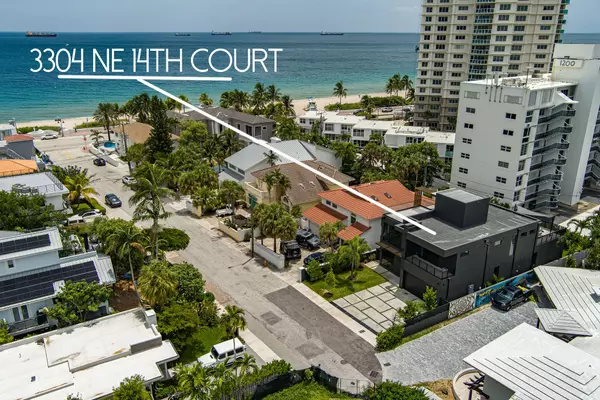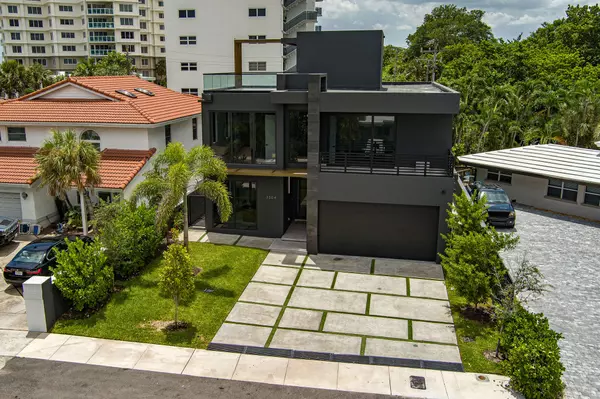UPDATED:
01/08/2025 02:39 PM
Key Details
Property Type Single Family Home
Sub Type Single Family Detached
Listing Status Active
Purchase Type For Sale
Square Footage 3,411 sqft
Price per Sqft $1,026
Subdivision Las Olas By The Sea Ext
MLS Listing ID RX-11015004
Style Contemporary
Bedrooms 3
Full Baths 4
Construction Status New Construction
HOA Y/N No
Year Built 2024
Annual Tax Amount $19,787
Tax Year 2023
Lot Size 6,212 Sqft
Property Description
Location
State FL
County Broward
Community Birch Park Finger Estates
Area 3160
Zoning RS-8
Rooms
Other Rooms Family, Great
Master Bath Dual Sinks, Separate Shower, Separate Tub
Interior
Interior Features Bar, Built-in Shelves, Closet Cabinets, Custom Mirror, Entry Lvl Lvng Area, Foyer, Kitchen Island, Split Bedroom, Volume Ceiling, Walk-in Closet
Heating Central
Cooling Central
Flooring Tile
Furnishings Unfurnished
Exterior
Exterior Feature Auto Sprinkler, Built-in Grill, Covered Balcony, Custom Lighting, Deck, Open Balcony, Summer Kitchen
Parking Features Driveway, Garage - Attached, Guest, Street
Garage Spaces 2.0
Pool Inground
Utilities Available Public Sewer, Public Water
Amenities Available None
Waterfront Description None
View Other, Pool
Roof Type Concrete Tile
Exposure Northeast
Private Pool Yes
Building
Lot Description < 1/4 Acre, Paved Road, Sidewalks
Story 2.00
Unit Features Multi-Level
Foundation CBS, Concrete
Construction Status New Construction
Others
Pets Allowed Yes
Senior Community No Hopa
Restrictions Other
Acceptable Financing Cash, Conventional
Horse Property No
Membership Fee Required No
Listing Terms Cash, Conventional
Financing Cash,Conventional




