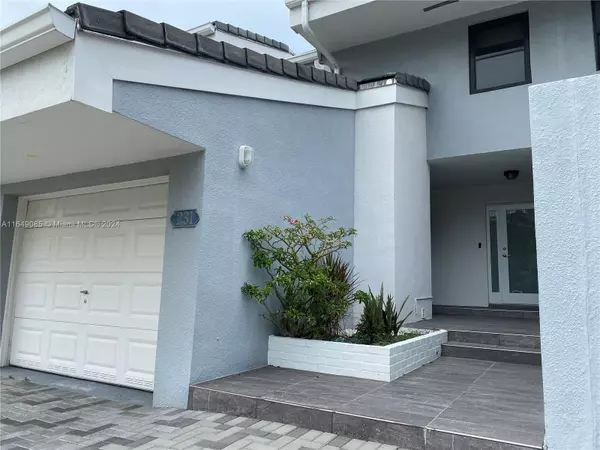UPDATED:
10/26/2024 02:26 AM
Key Details
Property Type Townhouse
Sub Type Townhouse
Listing Status Active
Purchase Type For Sale
Square Footage 2,265 sqft
Price per Sqft $644
Subdivision Poinciana Is Yt & Rcq Clu
MLS Listing ID A11649085
Bedrooms 3
Full Baths 2
Half Baths 1
Construction Status Resale
HOA Fees $1,370/mo
HOA Y/N Yes
Year Built 1980
Annual Tax Amount $5,354
Tax Year 2023
Property Description
Location
State FL
County Miami-dade
Community Poinciana Is Yt & Rcq Clu
Area 22
Direction From Sunny Isles Blvd make a right on Collings Ave once you reach the intercostal Parks to your right, please look for the entrance of Poinciana Island Guarded Gate.You'll find guest parking to your left after passing the tennis courts.Thanks for showing.
Interior
Interior Features Breakfast Area, Dining Area, Separate/Formal Dining Room, First Floor Entry, Living/Dining Room, Main Living Area Entry Level, Separate Shower, Upper Level Primary
Heating Electric
Cooling Central Air, Ceiling Fan(s)
Flooring Other, Wood
Furnishings Unfurnished
Window Features Blinds
Appliance Dryer, Dishwasher, Electric Range, Electric Water Heater, Disposal, Microwave, Refrigerator, Self Cleaning Oven, Washer
Laundry Washer Hookup, Dryer Hookup, In Garage
Exterior
Exterior Feature Security/High Impact Doors, Porch, Tennis Court(s)
Parking Features Attached
Garage Spaces 1.0
Pool Association
Utilities Available Cable Available
Amenities Available Fitness Center, Pool, Tennis Court(s)
Waterfront Description Intracoastal Access,Ocean Access
View Y/N Yes
View Canal, Intercoastal, Water
Porch Open, Porch
Garage Yes
Building
Building Description Block, Exterior Lighting
Faces South
Structure Type Block
Construction Status Resale
Schools
Elementary Schools Norman S. Edelcup K-8
Middle Schools Highland Oaks
High Schools Alonzo And Tracy Mourning Sr. High
Others
Pets Allowed Size Limit, Yes
HOA Fee Include Amenities,Common Areas,Cable TV,Insurance,Internet,Pool(s),Sewer,Security,Trash,Water
Senior Community No
Tax ID 31-22-14-021-0260
Ownership Tenancy In Common
Security Features Security Guard,Smoke Detector(s)
Acceptable Financing Cash, Conventional
Listing Terms Cash, Conventional
Special Listing Condition Listed As-Is
Pets Allowed Size Limit, Yes




