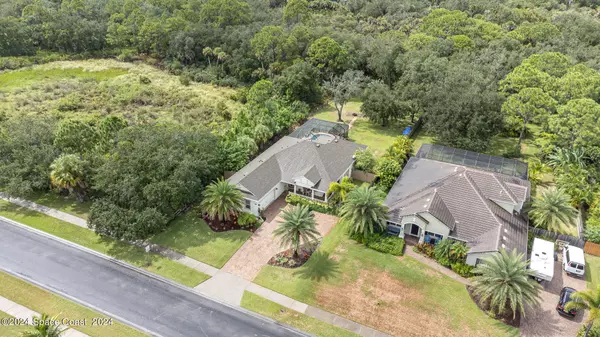UPDATED:
11/18/2024 05:40 PM
Key Details
Property Type Single Family Home
Sub Type Single Family Residence
Listing Status Active
Purchase Type For Sale
Square Footage 2,240 sqft
Price per Sqft $372
Subdivision Woodshire Preserve Phase I
MLS Listing ID 1023721
Bedrooms 4
Full Baths 3
HOA Fees $246/qua
HOA Y/N Yes
Total Fin. Sqft 2240
Originating Board Space Coast MLS (Space Coast Association of REALTORS®)
Year Built 2017
Annual Tax Amount $6,366
Tax Year 2022
Lot Size 0.660 Acres
Acres 0.66
Property Description
Location
State FL
County Brevard
Area 321 - Lake Washington/S Of Post
Direction West on Lake Washington Rd Take a Right on Washingtonia Dr. Take left on Province Dr Take left on Stafford Dr Take left on Preservation Cir. and home is on right.
Interior
Interior Features Built-in Features, Ceiling Fan(s), Eat-in Kitchen, Entrance Foyer, Guest Suite, His and Hers Closets, Open Floorplan, Pantry, Walk-In Closet(s)
Heating Central, Electric
Cooling Central Air, Electric
Flooring Carpet, Tile
Fireplaces Type Outside
Furnishings Unfurnished
Fireplace Yes
Appliance Convection Oven, Dishwasher, Double Oven, Electric Cooktop, Electric Oven, Electric Water Heater, Microwave
Laundry Electric Dryer Hookup, Washer Hookup
Exterior
Exterior Feature Fire Pit, Other
Parking Features Garage, Garage Door Opener
Garage Spaces 2.0
Fence Back Yard, Fenced, Wood, Other
Pool Electric Heat, In Ground, Salt Water, Screen Enclosure
Utilities Available Cable Available, Electricity Connected, Sewer Not Available, Water Available
View Protected Preserve
Roof Type Shingle
Present Use Residential,Single Family
Street Surface Asphalt
Porch Covered, Front Porch, Porch, Rear Porch, Wrap Around
Road Frontage Private Road
Garage Yes
Private Pool Yes
Building
Lot Description Agricultural, Wooded
Faces East
Story 1
Sewer Septic Tank
Water Public
Level or Stories One
New Construction No
Schools
Elementary Schools Sabal
High Schools Eau Gallie
Others
HOA Name Leland Property Management
Senior Community No
Tax ID 27-36-03-Vv-0000j.0-0001.00
Security Features Smoke Detector(s)
Acceptable Financing Cash, Conventional, FHA, VA Loan
Listing Terms Cash, Conventional, FHA, VA Loan
Special Listing Condition Standard





