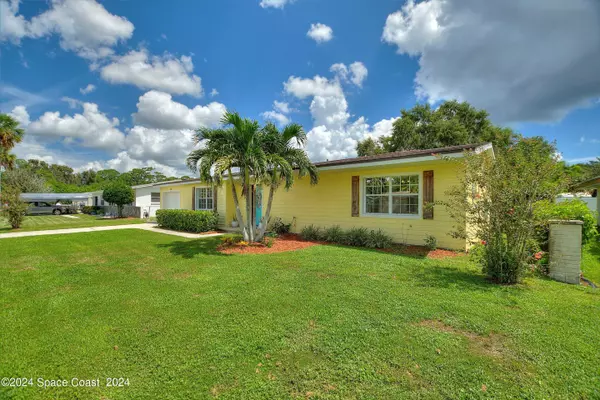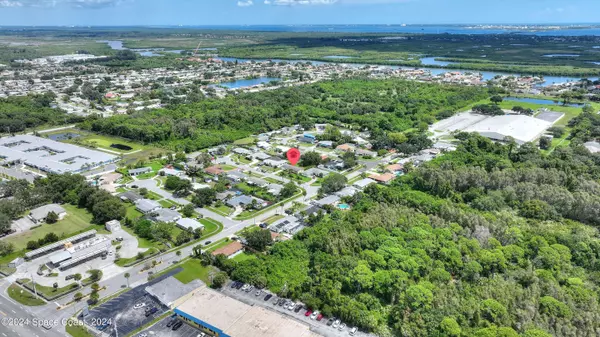UPDATED:
01/02/2025 10:17 PM
Key Details
Property Type Single Family Home
Sub Type Single Family Residence
Listing Status Active
Purchase Type For Sale
Square Footage 1,255 sqft
Price per Sqft $301
Subdivision Fairfax Subd
MLS Listing ID 1024655
Style Ranch
Bedrooms 3
Full Baths 2
HOA Y/N No
Total Fin. Sqft 1255
Originating Board Space Coast MLS (Space Coast Association of REALTORS®)
Year Built 1967
Tax Year 2022
Lot Size 8,276 Sqft
Acres 0.19
Property Description
Location
State FL
County Brevard
Area 251 - Central Merritt Island
Direction Heading East on 528. Take N Courtney Pkwy, Headed South. Turn Left on Skyline Blvd. Turn Left on Garnet.
Rooms
Living Room Main
Kitchen Main
Interior
Interior Features Ceiling Fan(s), Eat-in Kitchen
Heating Central
Cooling Central Air
Flooring Tile
Furnishings Negotiable
Appliance Dishwasher, Gas Range, Microwave, Refrigerator
Exterior
Exterior Feature ExteriorFeatures
Parking Features Garage
Garage Spaces 1.0
Fence Back Yard, Fenced
Pool None
Utilities Available Cable Connected, Electricity Connected, Sewer Connected, Water Connected
Roof Type Shingle
Present Use Residential,Single Family
Street Surface Asphalt
Garage Yes
Private Pool No
Building
Lot Description Dead End Street
Faces West
Story 1
Sewer Public Sewer
Water Public
Architectural Style Ranch
Level or Stories One
New Construction No
Schools
Elementary Schools Carroll
High Schools Merritt Island
Others
Pets Allowed Yes
Senior Community No
Tax ID 24-36-14-53-00000.0-0023.00
Acceptable Financing Cash, Conventional, FHA, VA Loan
Listing Terms Cash, Conventional, FHA, VA Loan
Special Listing Condition Standard





