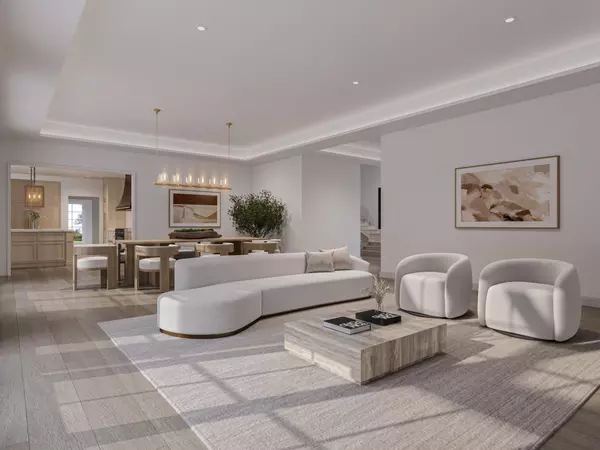UPDATED:
11/19/2024 03:57 PM
Key Details
Property Type Single Family Home
Sub Type Single Family Detached
Listing Status Active
Purchase Type For Sale
Square Footage 4,546 sqft
Price per Sqft $2,595
Subdivision Ibis Isle
MLS Listing ID RX-11021559
Bedrooms 5
Full Baths 5
Half Baths 1
Construction Status Under Construction
HOA Y/N No
Year Built 2024
Annual Tax Amount $37,374
Tax Year 2024
Lot Size 0.283 Acres
Property Description
Location
State FL
County Palm Beach
Area 5004
Zoning R-B
Rooms
Other Rooms Den/Office, Family, Laundry-Inside, Storage
Master Bath Dual Sinks, Mstr Bdrm - Ground, Separate Shower, Separate Tub
Interior
Interior Features Built-in Shelves, Elevator, Fireplace(s), Foyer, French Door, Kitchen Island, Pantry, Upstairs Living Area, Walk-in Closet, Wet Bar
Heating Central, Zoned
Cooling Central, Zoned
Flooring Marble, Other, Tile, Wood Floor
Furnishings Unfurnished
Exterior
Exterior Feature Auto Sprinkler, Built-in Grill, Covered Balcony, Covered Patio, Custom Lighting, Fence, Open Patio, Summer Kitchen
Parking Features 2+ Spaces, Driveway, Garage - Attached
Garage Spaces 2.0
Pool Heated, Inground, Salt Chlorination
Utilities Available Cable, Electric, Public Sewer, Public Water
Amenities Available None
Waterfront Description None
View Garden, Pool
Roof Type Concrete Tile
Exposure East
Private Pool Yes
Building
Lot Description 1/4 to 1/2 Acre
Story 2.00
Foundation CBS, Frame
Construction Status Under Construction
Others
Pets Allowed Yes
Senior Community No Hopa
Restrictions None
Security Features Burglar Alarm
Acceptable Financing Cash, Conventional
Horse Property No
Membership Fee Required No
Listing Terms Cash, Conventional
Financing Cash,Conventional




