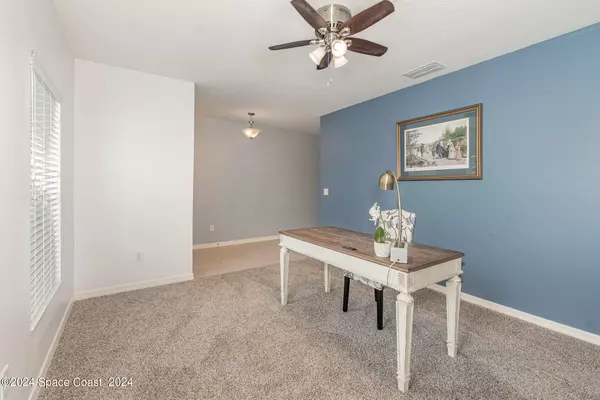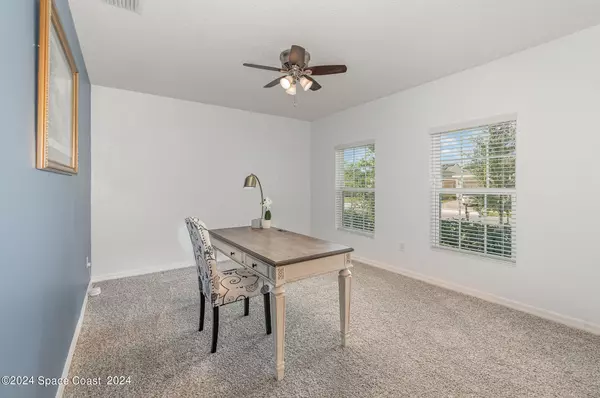UPDATED:
11/13/2024 09:19 AM
Key Details
Property Type Single Family Home
Sub Type Single Family Residence
Listing Status Active
Purchase Type For Sale
Square Footage 2,074 sqft
Price per Sqft $187
MLS Listing ID 1025407
Style Ranch
Bedrooms 4
Full Baths 2
HOA Fees $97/mo
HOA Y/N Yes
Total Fin. Sqft 2074
Originating Board Space Coast MLS (Space Coast Association of REALTORS®)
Year Built 2023
Tax Year 2023
Lot Size 7,405 Sqft
Acres 0.17
Property Description
Location
State FL
County Lake
Area 999 - Out Of Area
Direction From Central FL Take 441N / Orange Blossom Trail to FL-44E. Turn onto SR 44 (there is a CVS at the corner for reference) and travel ~2mi. Turn Left onto E. Orange Ave (.3mi) then turn Right onto Estes Road (.5mi). Slow down when you start to see signs for the Lake Lincoln Community. Turn RIGHT onto Lake Lincoln Ln and Right on Darshire Ave. House will be on your right.
Interior
Interior Features Breakfast Nook, Ceiling Fan(s), Kitchen Island, Open Floorplan, Pantry, Primary Bathroom -Tub with Separate Shower
Heating Central, Electric
Cooling Central Air, Electric
Flooring Carpet, Tile
Furnishings Unfurnished
Appliance Dishwasher, Disposal, Double Oven, Dryer, Electric Cooktop, Electric Oven, Electric Water Heater, Freezer, Microwave, Refrigerator, Washer
Laundry Electric Dryer Hookup
Exterior
Exterior Feature ExteriorFeatures
Parking Features Attached, Garage, Garage Door Opener
Garage Spaces 2.0
Fence Vinyl
Pool None
Utilities Available Cable Connected, Electricity Connected, Sewer Connected, Water Connected
Amenities Available Dog Park, Jogging Path, Playground
View Trees/Woods
Roof Type Shingle
Present Use Residential,Single Family
Street Surface Asphalt
Porch Covered, Front Porch, Rear Porch
Garage Yes
Private Pool No
Building
Lot Description Sprinklers In Front, Sprinklers In Rear, Wooded
Faces North
Story 1
Sewer Private Sewer
Water Public
Architectural Style Ranch
Level or Stories One
New Construction No
Others
Pets Allowed Yes
HOA Name Lake Lincoln
HOA Fee Include Maintenance Grounds
Senior Community No
Acceptable Financing Cash, Conventional, FHA, VA Loan
Listing Terms Cash, Conventional, FHA, VA Loan
Special Listing Condition Standard





