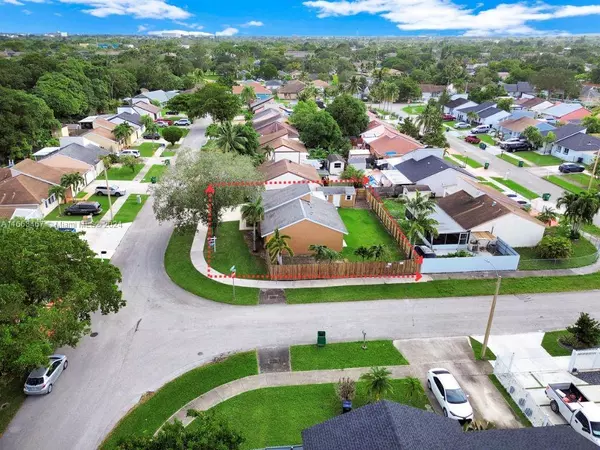
OPEN HOUSE
Sat Jan 04, 11:00am - 1:00pm
UPDATED:
12/20/2024 07:42 PM
Key Details
Property Type Single Family Home
Sub Type Single Family Residence
Listing Status Active
Purchase Type For Sale
Square Footage 1,367 sqft
Price per Sqft $398
Subdivision Oak Park Sec 6
MLS Listing ID A11663467
Style Contemporary/Modern,Detached,One Story
Bedrooms 3
Full Baths 2
Construction Status Effective Year Built
HOA Y/N No
Year Built 1984
Annual Tax Amount $1,461
Tax Year 2023
Lot Size 5,946 Sqft
Property Description
Location
State FL
County Miami-dade
Community Oak Park Sec 6
Area 69
Direction Florida's Turnpike at Quail Roost DR/ Eureka Drive. From Jackson South Medical Center via 152nd St/ Coral Reef Dr. Palmetto Golf course via SW 152nd St/ Coral reef Dr and Fl-994.
Interior
Interior Features Bedroom on Main Level, Breakfast Area, Closet Cabinetry, Dual Sinks, Eat-in Kitchen, First Floor Entry, Living/Dining Room, Pantry, Separate Shower, Tub Shower, Vaulted Ceiling(s), Walk-In Closet(s), Attic, Workshop
Heating Central
Cooling Central Air
Flooring Ceramic Tile, Other
Furnishings Unfurnished
Appliance Dryer, Dishwasher, Electric Range, Electric Water Heater, Microwave, Refrigerator
Exterior
Exterior Feature Fence, Lighting, Porch, Patio, Room For Pool, Shed, TV Antenna
Parking Features Detached
Garage Spaces 4.0
Pool None
View Garden
Roof Type Other
Porch Open, Patio, Porch
Garage Yes
Building
Lot Description Corner Lot, Oversized Lot, < 1/4 Acre
Faces East
Story 1
Sewer Public Sewer
Water Public
Architectural Style Contemporary/Modern, Detached, One Story
Additional Building Shed(s)
Structure Type Block
Construction Status Effective Year Built
Schools
Elementary Schools Caribbean
Others
Pets Allowed Yes
Senior Community No
Tax ID 30-69-12-033-0130
Acceptable Financing Conventional, FHA 203(k), FHA, VA Loan
Listing Terms Conventional, FHA 203(k), FHA, VA Loan
Special Listing Condition Listed As-Is
Pets Allowed Yes
GET MORE INFORMATION





