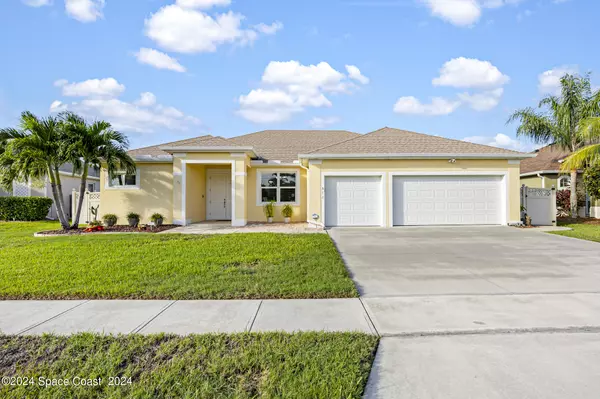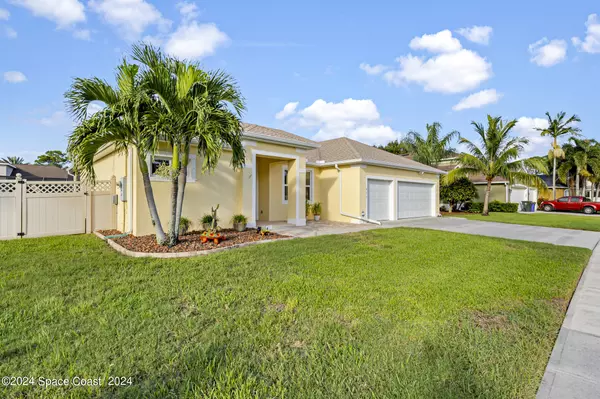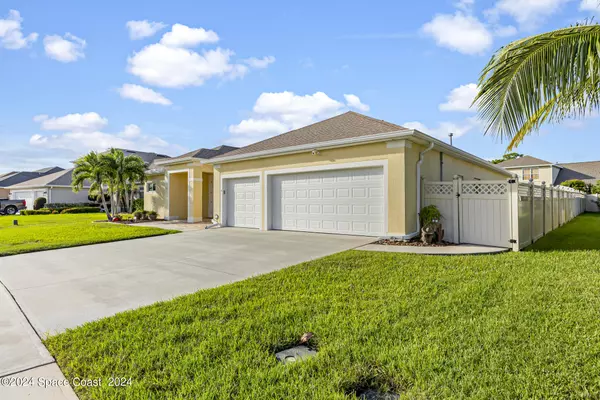UPDATED:
01/25/2025 05:52 PM
Key Details
Property Type Single Family Home
Sub Type Single Family Residence
Listing Status Active Under Contract
Purchase Type For Sale
Square Footage 2,257 sqft
Price per Sqft $239
Subdivision Chelsea Park Unit 9
MLS Listing ID 1025808
Bedrooms 4
Full Baths 3
HOA Fees $75/qua
HOA Y/N Yes
Total Fin. Sqft 2257
Originating Board Space Coast MLS (Space Coast Association of REALTORS®)
Year Built 2019
Annual Tax Amount $66
Tax Year 2022
Lot Size 0.270 Acres
Acres 0.27
Property Description
The home features a three-car garage with epoxy floors and extra storage space. The expansive kitchen boasts granite countertops, a breakfast nook, an eat-at bar, new stainless-steel appliances including a gas range, and ample cabinetry. Each bathroom is thoughtfully designed with granite countertops on the vanities, including the master en-suite, which features a handicap-accessible tiled shower and a large vanity with a double sink and granite countertops as well. The master suite also offers a large walk-in closet.
Additional highlights include a convenient indoor laundry room, hurricane shutters for every window, and a whole-house generator for added peace of mind. The huge, fully fenced backyard provides plenty of space for a future pool and includes a shed for extra storage. Enjoy outdoor living on the extended screened-in lanai with a relaxing jacuzzi.
The home is surrounded by a well-maintained rock border and features gutters to protect the foundation. The gas water heater, roof, and AC were installed in 2019 so this home is ready for its next owner! Located just minutes from I-95, restaurants, shopping, and all the conveniences Rockledge has to offer, this home is a must-see!
Location
State FL
County Brevard
Area 214 - Rockledge - West Of Us1
Direction From Murrell Rd turn left onto Barnes Blvd, turn left into Chelsea Park onto Cobblewood, turn left onto Glenbrook Cir. house is on the right.
Interior
Interior Features Breakfast Bar, Breakfast Nook, Ceiling Fan(s), Eat-in Kitchen, Kitchen Island, Pantry, Primary Bathroom - Shower No Tub, Split Bedrooms, Walk-In Closet(s)
Heating Central, Electric
Cooling Central Air, Electric
Flooring Carpet, Tile
Furnishings Unfurnished
Appliance Dishwasher, Disposal, Gas Range, Gas Water Heater, Microwave, Refrigerator
Laundry Washer Hookup
Exterior
Exterior Feature Storm Shutters
Parking Features Attached, Garage
Garage Spaces 3.0
Fence Fenced, Privacy, Vinyl
Utilities Available Electricity Connected, Natural Gas Connected, Water Connected
Amenities Available Basketball Court, Jogging Path, Playground
Roof Type Shingle
Present Use Residential,Single Family
Street Surface Asphalt
Porch Covered, Porch, Screened
Garage Yes
Private Pool No
Building
Lot Description Sprinklers In Front, Sprinklers In Rear
Faces South
Story 1
Sewer Public Sewer
Water Public
Level or Stories One
New Construction No
Schools
Elementary Schools Manatee
High Schools Rockledge
Others
Pets Allowed Yes
HOA Name Chelsea Park
Senior Community No
Tax ID 25-36-22-31-0000a.0-0018.00
Acceptable Financing Cash, Conventional, FHA, VA Loan
Listing Terms Cash, Conventional, FHA, VA Loan
Special Listing Condition Standard





