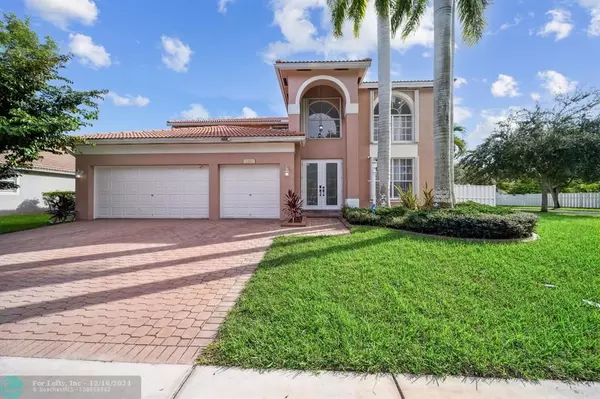UPDATED:
12/16/2024 12:15 PM
Key Details
Property Type Single Family Home
Sub Type Single
Listing Status Active
Purchase Type For Sale
Square Footage 3,451 sqft
Price per Sqft $344
Subdivision Pembroke Falls Ph 5 164-7
MLS Listing ID F10462080
Style No Pool/No Water
Bedrooms 4
Full Baths 3
Half Baths 1
Construction Status Resale
HOA Fees $362/mo
HOA Y/N Yes
Year Built 2003
Annual Tax Amount $7,932
Tax Year 2023
Lot Size 10,405 Sqft
Property Description
Location
State FL
County Broward County
Area Hollywood Central West (3980;3180)
Zoning PUD
Rooms
Bedroom Description 2 Master Suites,At Least 1 Bedroom Ground Level,Master Bedroom Ground Level,Master Bedroom Upstairs
Other Rooms Den/Library/Office, Family Room
Dining Room Breakfast Area, Dining/Living Room
Interior
Interior Features First Floor Entry, Kitchen Island, French Doors
Heating Central Heat
Cooling Ceiling Fans, Central Cooling
Flooring Vinyl Floors
Equipment Automatic Garage Door Opener, Dishwasher, Disposal, Dryer, Gas Range, Gas Water Heater, Refrigerator, Washer
Exterior
Exterior Feature Fence, Patio
Garage Spaces 3.0
Community Features Gated Community
Water Access N
View None
Roof Type Barrel Roof
Private Pool No
Building
Lot Description Less Than 1/4 Acre Lot
Foundation Cbs Construction
Sewer Municipal Sewer
Water Municipal Water
Construction Status Resale
Schools
Elementary Schools Lakeside
Middle Schools Walter C. Young
High Schools Charles W. Flanagan
Others
Pets Allowed Yes
HOA Fee Include 362
Senior Community No HOPA
Restrictions Ok To Lease
Acceptable Financing Cash, Conventional
Membership Fee Required No
Listing Terms Cash, Conventional
Special Listing Condition As Is
Pets Allowed No Restrictions





