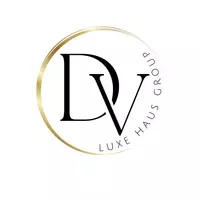
UPDATED:
11/12/2024 01:55 PM
Key Details
Property Type Single Family Home
Sub Type Single Family Detached
Listing Status Active Under Contract
Purchase Type For Sale
Square Footage 3,216 sqft
Price per Sqft $233
Subdivision Aberdeen
MLS Listing ID RX-11025248
Bedrooms 4
Full Baths 3
Half Baths 1
Construction Status Resale
Membership Fee $65,000
HOA Fees $362/mo
HOA Y/N Yes
Year Built 1998
Annual Tax Amount $5,974
Tax Year 2023
Lot Size 0.344 Acres
Property Description
Location
State FL
County Palm Beach
Community Aberdeen
Area 4590
Zoning RS
Rooms
Other Rooms Attic, Cabana Bath, Convertible Bedroom, Den/Office, Family, Laundry-Inside, Laundry-Util/Closet, Pool Bath
Master Bath Dual Sinks, Mstr Bdrm - Ground, Separate Shower, Separate Tub
Interior
Interior Features Built-in Shelves, Ctdrl/Vault Ceilings, Foyer, Kitchen Island, Laundry Tub, Pantry, Roman Tub, Split Bedroom, Walk-in Closet
Heating Central
Cooling Central, Humidistat
Flooring Carpet, Ceramic Tile
Furnishings Unfurnished
Exterior
Exterior Feature Auto Sprinkler, Covered Patio, Deck, Fence, Lake/Canal Sprinkler, Open Patio
Parking Features 2+ Spaces, Drive - Decorative, Driveway, Garage - Attached
Garage Spaces 3.0
Pool Heated, Inground, Spa
Community Features Sold As-Is, Gated Community
Utilities Available Cable, Electric, Public Sewer, Public Water
Amenities Available Bike - Jog, Bocce Ball, Cafe/Restaurant, Clubhouse, Community Room, Game Room, Golf Course, Lobby, Manager on Site, Pickleball, Pool, Putting Green, Shuffleboard, Sidewalks, Spa-Hot Tub, Tennis, Whirlpool
Waterfront Description Lake,Pond
View Garden, Lake, Pond, Pool
Roof Type S-Tile
Present Use Sold As-Is
Exposure West
Private Pool Yes
Building
Lot Description 1/4 to 1/2 Acre, Paved Road, Private Road, Sidewalks
Story 1.00
Foundation CBS
Construction Status Resale
Others
Pets Allowed Yes
HOA Fee Include Common Areas,Management Fees,Security
Senior Community No Hopa
Restrictions Interview Required
Security Features Gate - Manned,Security Sys-Owned
Acceptable Financing Cash, Conventional
Horse Property No
Membership Fee Required Yes
Listing Terms Cash, Conventional
Financing Cash,Conventional
GET MORE INFORMATION





