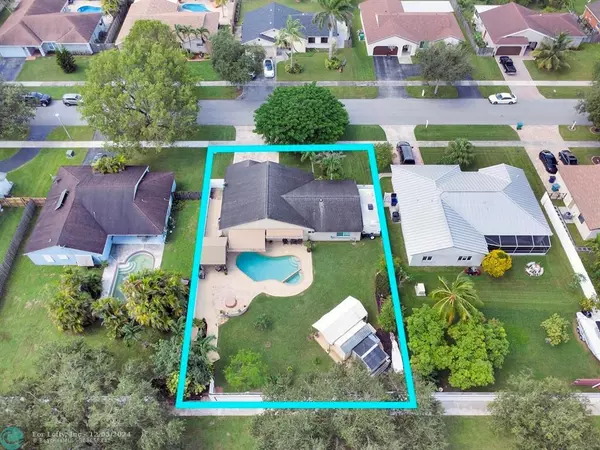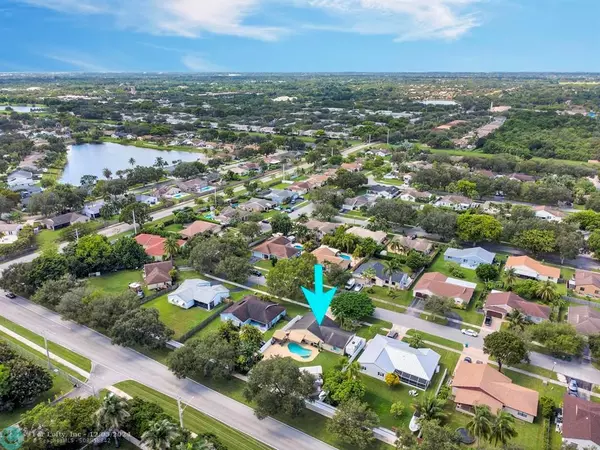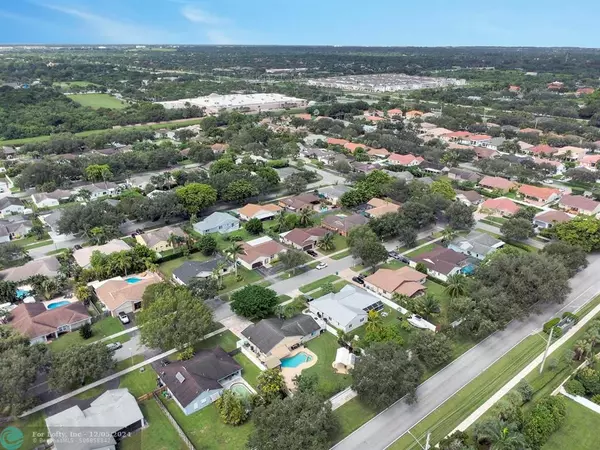UPDATED:
12/06/2024 02:34 AM
Key Details
Property Type Single Family Home
Sub Type Single
Listing Status Active Under Contract
Purchase Type For Sale
Square Footage 1,740 sqft
Price per Sqft $416
Subdivision Flamingo Gardens Ph 3 122
MLS Listing ID F10463954
Style Pool Only
Bedrooms 3
Full Baths 2
Construction Status Resale
HOA Y/N No
Year Built 1985
Annual Tax Amount $4,899
Tax Year 2023
Lot Size 10,560 Sqft
Property Description
Location
State FL
County Broward County
Area Hollywood North West (3200;3290)
Zoning R-4
Rooms
Bedroom Description At Least 1 Bedroom Ground Level,Entry Level,Master Bedroom Ground Level
Other Rooms Attic, Family Room, Utility Room/Laundry
Dining Room Dining/Living Room, Eat-In Kitchen
Interior
Interior Features First Floor Entry
Heating Central Heat
Cooling Central Cooling
Flooring Ceramic Floor, Concrete Floors
Equipment Automatic Garage Door Opener, Dishwasher, Dryer, Electric Water Heater, Gas Range, Microwave, Purifier/Sink, Refrigerator, Washer
Exterior
Exterior Feature Deck, Exterior Lights, Fence, Fruit Trees, High Impact Doors, Laundry Facility, Patio
Parking Features Attached
Garage Spaces 2.0
Pool Below Ground Pool
Water Access N
View Garden View, Pool Area View
Roof Type Comp Shingle Roof
Private Pool No
Building
Lot Description Less Than 1/4 Acre Lot
Foundation Concrete Block Construction, Stucco Exterior Construction
Sewer Municipal Sewer
Water Municipal Water
Construction Status Resale
Others
Pets Allowed Yes
Senior Community No HOPA
Restrictions No Restrictions
Acceptable Financing Cash, Conventional, FHA, VA
Membership Fee Required No
Listing Terms Cash, Conventional, FHA, VA
Pets Allowed No Restrictions





