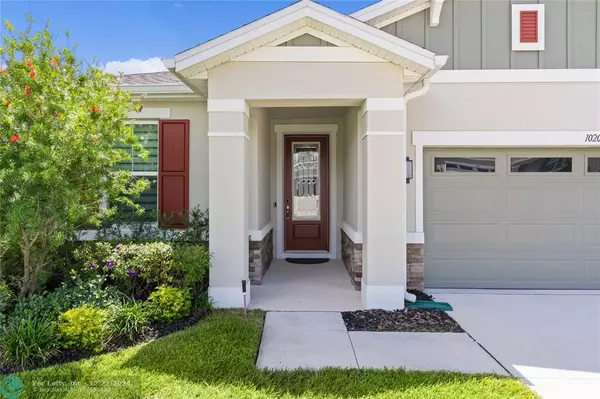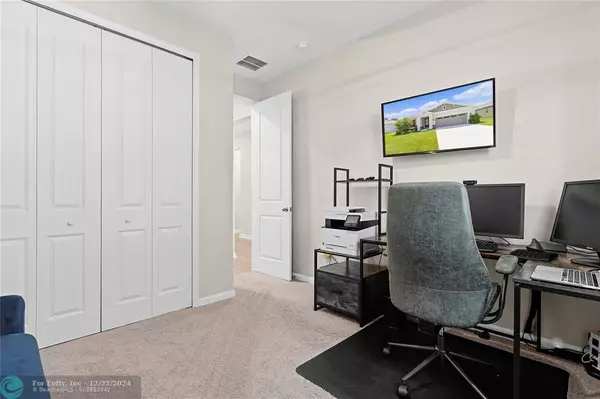
UPDATED:
12/23/2024 08:45 PM
Key Details
Property Type Single Family Home
Sub Type Single
Listing Status Active
Purchase Type For Sale
Square Footage 2,075 sqft
Price per Sqft $240
Subdivision Palisades Phase 3B
MLS Listing ID F10464552
Style No Pool/No Water
Bedrooms 4
Full Baths 3
Construction Status New Construction
HOA Fees $465/qua
HOA Y/N Yes
Year Built 2022
Annual Tax Amount $3,957
Tax Year 2023
Property Description
Location
State FL
County Lake County
Area Other Geographic Area (Out Of Area Only)
Rooms
Bedroom Description Entry Level
Other Rooms Attic, Great Room, Utility Room/Laundry
Dining Room Dining/Living Room, Snack Bar/Counter
Interior
Interior Features First Floor Entry, Kitchen Island, Split Bedroom, Walk-In Closets
Heating Central Heat
Cooling Ceiling Fans, Electric Cooling
Flooring Carpeted Floors, Vinyl Floors
Equipment Automatic Garage Door Opener, Dishwasher, Disposal, Dryer, Electric Range, Electric Water Heater, Icemaker, Microwave, Refrigerator, Smoke Detector, Washer
Furnishings Unfurnished
Exterior
Exterior Feature Patio, Screened Porch
Parking Features Attached
Garage Spaces 2.0
Water Access N
View Preserve
Roof Type Comp Shingle Roof
Private Pool No
Building
Lot Description Less Than 1/4 Acre Lot
Foundation Concrete Block Construction
Sewer Septic Tank
Water Municipal Water
Construction Status New Construction
Others
Pets Allowed Yes
HOA Fee Include 465
Senior Community No HOPA
Restrictions No Restrictions
Acceptable Financing Cash, Conventional, FHA, VA
Membership Fee Required No
Listing Terms Cash, Conventional, FHA, VA
Pets Allowed No Aggressive Breeds

GET MORE INFORMATION





