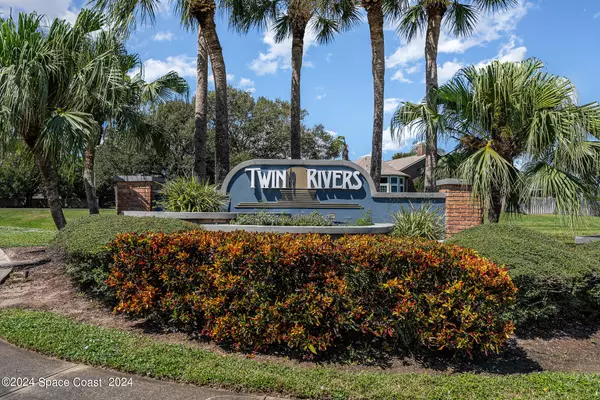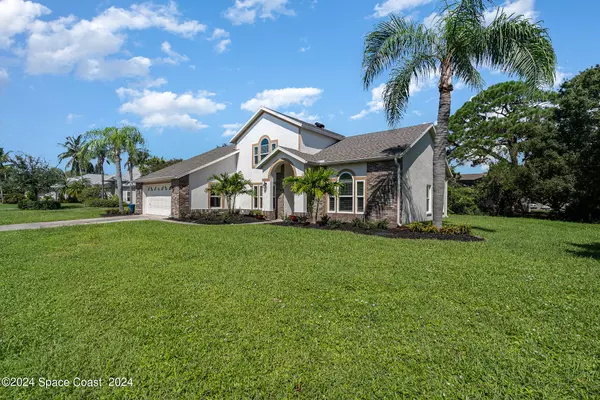UPDATED:
12/08/2024 11:53 AM
Key Details
Property Type Single Family Home
Sub Type Single Family Residence
Listing Status Active
Purchase Type For Sale
Square Footage 2,553 sqft
Price per Sqft $250
Subdivision Twin Rivers Subdivision
MLS Listing ID 1026469
Style Contemporary,Traditional
Bedrooms 4
Full Baths 2
Half Baths 1
HOA Fees $500/ann
HOA Y/N Yes
Total Fin. Sqft 2553
Originating Board Space Coast MLS (Space Coast Association of REALTORS®)
Year Built 1993
Annual Tax Amount $2,401
Tax Year 2023
Lot Size 0.360 Acres
Acres 0.36
Property Description
Location
State FL
County Brevard
Area 253 - S Merritt Island
Direction Heading S on Rt 3 from 520 take a right on Angela Blvd then turn left. Property is the first house on the right corner of Rebecca
Interior
Interior Features Breakfast Nook, Eat-in Kitchen, Jack and Jill Bath, Pantry, Primary Bathroom -Tub with Separate Shower, Primary Downstairs, Split Bedrooms, Vaulted Ceiling(s), Walk-In Closet(s)
Heating Central, Electric, Hot Water
Cooling Central Air, Electric
Flooring Carpet, Tile, Wood
Furnishings Unfurnished
Appliance Dishwasher, Electric Range, Ice Maker, Microwave, Refrigerator
Laundry Electric Dryer Hookup, Lower Level
Exterior
Exterior Feature ExteriorFeatures
Parking Features Attached, Garage
Garage Spaces 2.0
Pool None
Utilities Available Cable Available, Electricity Connected, Water Connected
Amenities Available None
View Trees/Woods
Roof Type Shingle
Present Use Single Family
Street Surface Asphalt
Porch Screened
Road Frontage City Street
Garage Yes
Private Pool No
Building
Lot Description Corner Lot, Dead End Street, Sprinklers In Front
Faces South
Story 2
Sewer Septic Tank
Water Public
Architectural Style Contemporary, Traditional
Level or Stories Two
New Construction No
Schools
Elementary Schools Tropical
High Schools Merritt Island
Others
Pets Allowed Yes
HOA Name Twin Rivers Subdivision
Senior Community No
Tax ID 25-36-24-02-00000.0-0022.00
Acceptable Financing Cash, Conventional, FHA, VA Loan
Listing Terms Cash, Conventional, FHA, VA Loan
Special Listing Condition Standard





