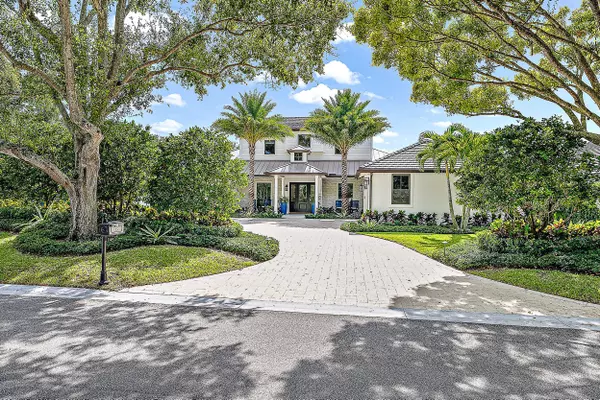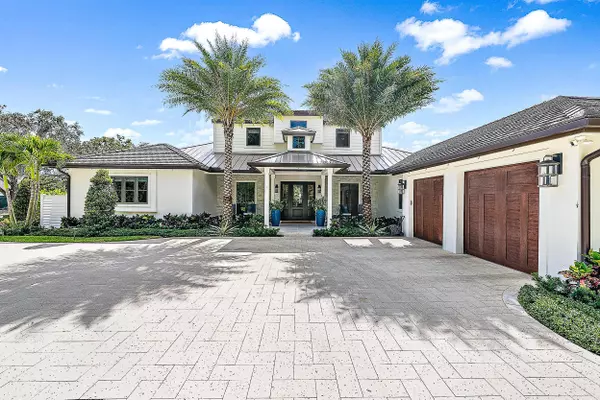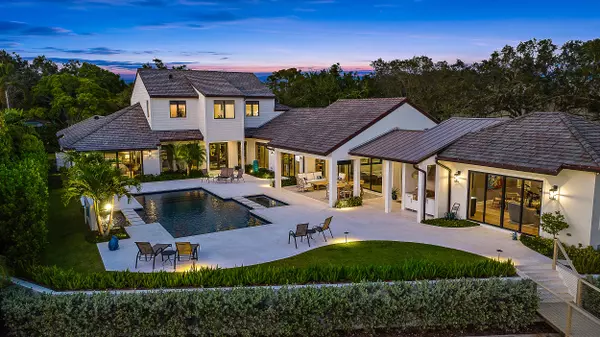UPDATED:
01/24/2025 10:56 AM
Key Details
Property Type Single Family Home
Sub Type Single Family Detached
Listing Status Pending
Purchase Type For Sale
Square Footage 5,306 sqft
Price per Sqft $2,544
Subdivision Admirals Cove
MLS Listing ID RX-11026347
Style < 4 Floors
Bedrooms 4
Full Baths 5
Half Baths 3
Construction Status Resale
Membership Fee $375,000
HOA Fees $983/mo
HOA Y/N Yes
Year Built 2022
Annual Tax Amount $84,846
Tax Year 2023
Lot Size 0.521 Acres
Property Description
Location
State FL
County Palm Beach
Community Admirals Cove
Area 5100
Zoning R1(cit
Rooms
Other Rooms Family, Laundry-Inside, Media, Recreation, Convertible Bedroom, Loft, Den/Office
Master Bath Separate Shower, Mstr Bdrm - Ground, 2 Master Baths, Bidet, Dual Sinks
Interior
Interior Features Wet Bar, Entry Lvl Lvng Area, Upstairs Living Area, Closet Cabinets, Kitchen Island, Volume Ceiling, Walk-in Closet, Foyer, Pantry, Fireplace(s), Split Bedroom
Heating Central, Zoned
Cooling Zoned, Central, Electric
Flooring Wood Floor, Marble
Furnishings Furnished,Turnkey
Exterior
Exterior Feature Built-in Grill, Open Porch, Summer Kitchen, Covered Patio, Zoned Sprinkler, Auto Sprinkler, Open Patio, Fence
Parking Features Garage - Attached, Drive - Circular, Driveway
Garage Spaces 4.0
Pool Heated, Salt Chlorination, Spa, Equipment Included
Community Features Gated Community
Utilities Available Electric, Public Sewer, Gas Natural, Cable, Public Water
Amenities Available Pool, Dog Park, Playground, Park, Pickleball, Cafe/Restaurant, Putting Green, Manager on Site, Sauna, Game Room, Fitness Center, Clubhouse, Tennis, Boating, Golf Course
Waterfront Description Interior Canal,No Fixed Bridges,Ocean Access,Riprap,Navigable
Water Access Desc Private Dock,Full Service,Yacht Club,Marina,Fuel,Water Available,Electric Available,Lift,Up to 60 Ft Boat,Up to 50 Ft Boat,Up to 40 Ft Boat,Up to 30 Ft Boat,Up to 20 Ft Boat
View Canal
Roof Type Concrete Tile
Exposure North
Private Pool Yes
Building
Lot Description 1/2 to < 1 Acre
Story 2.00
Unit Features Corner
Foundation CBS, Concrete, Block
Construction Status Resale
Schools
Elementary Schools Lighthouse Elementary School
Middle Schools Jupiter Middle School
High Schools Jupiter High School
Others
Pets Allowed Yes
HOA Fee Include Common Areas,Cable,Lawn Care
Senior Community No Hopa
Restrictions Buyer Approval
Security Features Gate - Manned,Security Patrol,Security Light,TV Camera,Security Sys-Owned
Acceptable Financing Cash
Horse Property No
Membership Fee Required Yes
Listing Terms Cash
Financing Cash




