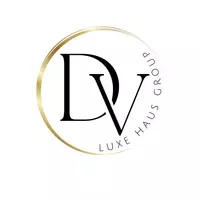
UPDATED:
10/30/2024 01:20 PM
Key Details
Property Type Single Family Home
Sub Type Single Family Detached
Listing Status Active
Purchase Type For Rent
Square Footage 13,204 sqft
Subdivision Ranch Colony - Ranch Estates
MLS Listing ID RX-11028537
Bedrooms 5
Full Baths 8
Half Baths 1
HOA Y/N No
Min Days of Lease 120
Year Built 1997
Property Description
Location
State FL
County Martin
Community Ranch Colony - Ranch Estates
Area 5040
Rooms
Other Rooms Attic, Den/Office, Family, Laundry-Inside, Open Porch, Pool Bath, Sauna, Storage
Master Bath 2 Master Baths, Dual Sinks, Mstr Bdrm - Ground, Mstr Bdrm - Sitting, Spa Tub & Shower
Interior
Interior Features Bar, Ctdrl/Vault Ceilings, Entry Lvl Lvng Area, Fireplace(s), Foyer, Kitchen Island, Split Bedroom, Volume Ceiling, Walk-in Closet
Heating Central
Cooling Central
Flooring Tile, Wood Floor
Furnishings Furnished,Unfurnished
Exterior
Exterior Feature Auto Sprinkler, Barn Stalls, Extra Building, Fenced Yard, Open Patio
Parking Features 2+ Spaces, Circular Drive, Driveway, Garage - Attached, RV/Boat
Garage Spaces 6.0
Community Features Gated Community
Amenities Available Fitness Trail, Horse Trails, Horses Permitted
Waterfront Description Pond
View Pond
Exposure West
Private Pool Yes
Building
Lot Description 10 to <25 Acres, Corner Lot, Cul-De-Sac, Paved Road, Private Road
Story 2.00
Schools
Elementary Schools Crystal Lake Elementary School
Middle Schools Dr. David L. Anderson Middle School
High Schools South Fork High School
Others
Pets Allowed Yes
Senior Community No Hopa
Restrictions None
Miscellaneous Central A/C,Garage - 2 Car,Private Pool,Tenant Approval,Washer / Dryer
Security Features Burglar Alarm,Gate - Manned
Horse Property Yes
GET MORE INFORMATION





