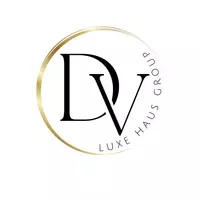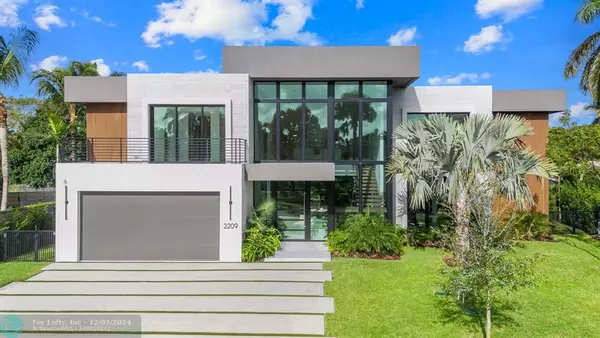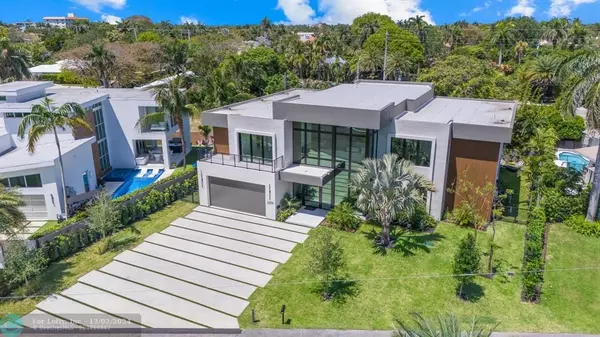
UPDATED:
12/02/2024 06:43 PM
Key Details
Property Type Single Family Home
Sub Type Single
Listing Status Active
Purchase Type For Sale
Square Footage 5,065 sqft
Price per Sqft $967
Subdivision Coral Ridge Galt Add
MLS Listing ID F10467131
Style Pool Only
Bedrooms 5
Full Baths 5
Half Baths 1
Construction Status New Construction
HOA Y/N No
Total Fin. Sqft 8881
Year Built 2024
Annual Tax Amount $12,660
Tax Year 2023
Lot Size 8,881 Sqft
Property Description
Location
State FL
County Broward County
Area Ft Ldale Ne (3240-3270;3350-3380;3440-3450;3700)
Rooms
Bedroom Description At Least 1 Bedroom Ground Level,Master Bedroom Upstairs
Other Rooms Den/Library/Office, Media Room, Utility Room/Laundry
Dining Room Eat-In Kitchen, Formal Dining
Interior
Interior Features Built-Ins, Closet Cabinetry, Kitchen Island, Fireplace, Foyer Entry, Pantry, Walk-In Closets
Heating Zoned Heat
Cooling Zoned Cooling
Flooring Tile Floors
Equipment Dishwasher, Microwave, Other Equipment/Appliances, Refrigerator, Wall Oven
Furnishings Unfurnished
Exterior
Exterior Feature Built-In Grill, Fence, High Impact Doors, Open Balcony, Patio
Parking Features Attached
Garage Spaces 2.0
Pool Heated, Hot Tub, Salt Chlorination
Water Access N
View Pool Area View
Roof Type Flat Roof With Facade Front
Private Pool No
Building
Lot Description Less Than 1/4 Acre Lot
Foundation New Construction
Sewer Municipal Sewer
Water Municipal Water
Construction Status New Construction
Schools
Elementary Schools Bayview
Others
Pets Allowed No
Senior Community No HOPA
Restrictions No Restrictions
Acceptable Financing Cash, Conventional
Membership Fee Required No
Listing Terms Cash, Conventional

GET MORE INFORMATION





