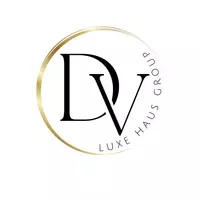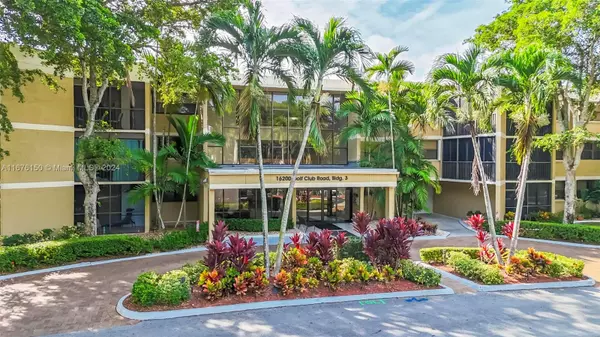
UPDATED:
12/14/2024 09:01 PM
Key Details
Property Type Condo
Sub Type Condominium
Listing Status Active
Purchase Type For Sale
Square Footage 1,235 sqft
Price per Sqft $299
Subdivision Building Three Of Country
MLS Listing ID A11676150
Style Garden Apartment
Bedrooms 2
Full Baths 2
Half Baths 1
Construction Status Resale
HOA Fees $536/mo
HOA Y/N Yes
Year Built 1980
Annual Tax Amount $4,997
Tax Year 2023
Property Description
Location
State FL
County Broward
Community Building Three Of Country
Area 3890
Direction Take I-595 W & FL-84 W to Bonaventure Blvd, Bonaventure Blvd to Golf Club Rd, left onto Bonaventure Blvd, At the traffic circle, continue straight to stay on Bonaventure Blvd, left onto Golf Club Rd, Building is on the right
Interior
Interior Features Bedroom on Main Level, Entrance Foyer, Eat-in Kitchen, Family/Dining Room, Pantry, Sitting Area in Primary, Split Bedrooms, Third Floor Entry, Walk-In Closet(s), Elevator
Heating Central, Electric
Cooling Central Air, Electric
Flooring Laminate, Tile, Vinyl
Window Features Blinds
Appliance Dryer, Dishwasher, Electric Range, Microwave, Refrigerator, Washer
Exterior
Exterior Feature Balcony, Storm/Security Shutters
Pool Association
Utilities Available Cable Available
Amenities Available Clubhouse, Fitness Center, Playground, Pool, Tennis Court(s), Elevator(s)
Waterfront Description Lake Front
View Y/N Yes
View Golf Course, Garden, Lake
Porch Balcony, Glass Enclosed, Porch, Screened
Garage No
Building
Lot Description On Golf Course
Building Description Block, Exterior Lighting
Architectural Style Garden Apartment
Structure Type Block
Construction Status Resale
Schools
Elementary Schools Eagle Point
Middle Schools Tequesta Trace
High Schools Western
Others
Pets Allowed Conditional, Yes
HOA Fee Include Amenities,Cable TV,Insurance,Maintenance Structure,Pest Control,Pool(s),Reserve Fund,Sewer,Trash,Water
Senior Community No
Tax ID 504008AM0350
Security Features Elevator Secured,Intercom,Key Card Entry,Phone Entry
Acceptable Financing Cash, Conventional
Listing Terms Cash, Conventional
Special Listing Condition Listed As-Is
Pets Allowed Conditional, Yes
GET MORE INFORMATION





