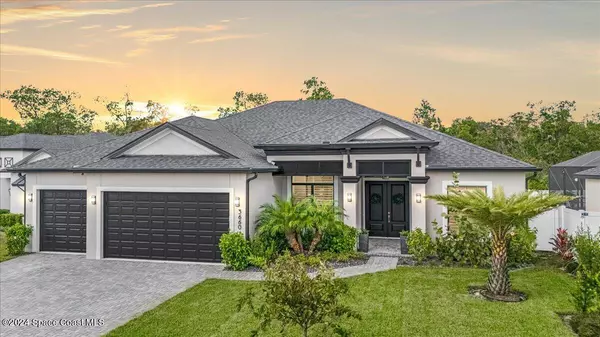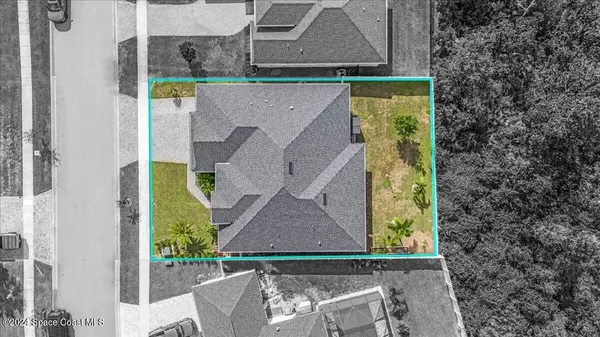UPDATED:
01/16/2025 01:53 AM
Key Details
Property Type Single Family Home
Sub Type Single Family Residence
Listing Status Pending
Purchase Type For Sale
Square Footage 2,272 sqft
Price per Sqft $246
Subdivision South Carpenter Estates
MLS Listing ID 1027585
Bedrooms 4
Full Baths 3
HOA Fees $500/ann
HOA Y/N Yes
Total Fin. Sqft 2272
Originating Board Space Coast MLS (Space Coast Association of REALTORS®)
Year Built 2022
Tax Year 2024
Lot Size 7,841 Sqft
Acres 0.18
Property Description
Location
State FL
County Brevard
Area 105 - Titusville W I95 S 46
Direction Take Kite Street to 3660
Interior
Interior Features Breakfast Bar, Built-in Features, Ceiling Fan(s), Eat-in Kitchen, Entrance Foyer, His and Hers Closets, Kitchen Island, Open Floorplan, Primary Bathroom - Shower No Tub, Primary Downstairs, Split Bedrooms, Vaulted Ceiling(s), Walk-In Closet(s)
Heating Electric
Cooling Central Air
Flooring Carpet, Tile
Furnishings Unfurnished
Appliance Convection Oven, Dishwasher, Disposal, Electric Cooktop, Electric Oven, Microwave, Plumbed For Ice Maker, Refrigerator, Wine Cooler
Laundry Electric Dryer Hookup, In Unit, Sink, Washer Hookup
Exterior
Exterior Feature Storm Shutters
Parking Features Garage, Garage Door Opener
Garage Spaces 3.0
Fence Back Yard, Vinyl
Pool None
Utilities Available Electricity Connected, Sewer Connected, Water Connected
Amenities Available Playground
View Trees/Woods
Roof Type Shingle
Present Use Single Family
Street Surface Asphalt
Porch Covered, Front Porch, Rear Porch, Screened
Road Frontage County Road
Garage Yes
Private Pool No
Building
Lot Description Sprinklers In Front, Sprinklers In Rear
Faces South
Story 1
Sewer Public Sewer
Water Public
New Construction No
Schools
Elementary Schools Apollo
High Schools Astronaut
Others
Pets Allowed Yes
HOA Name SOUTH CARPENTER ESTATES
HOA Fee Include Maintenance Grounds
Senior Community No
Tax ID 22-35-07-80-00000.0-0007.00
Acceptable Financing Cash, Conventional, VA Loan
Listing Terms Cash, Conventional, VA Loan
Special Listing Condition Standard





