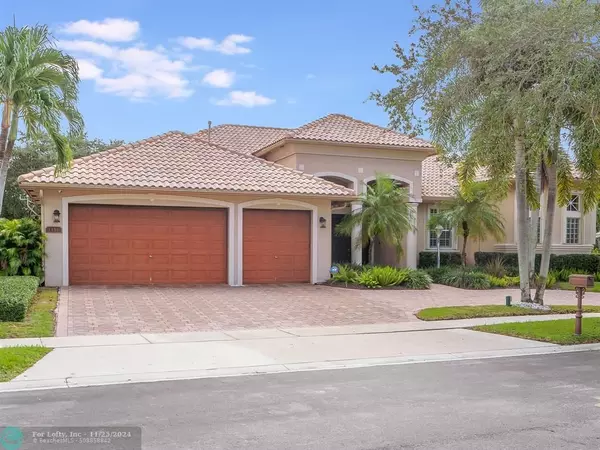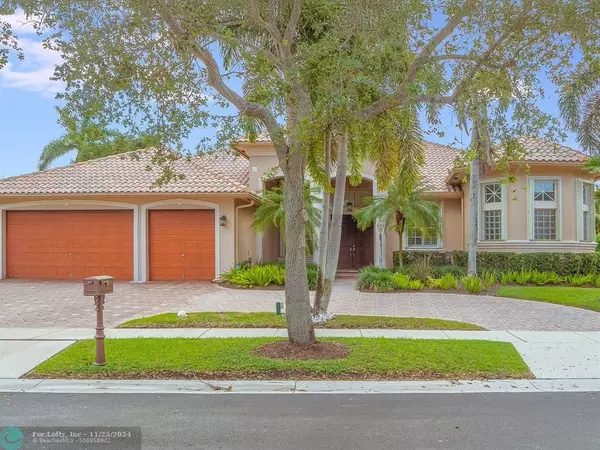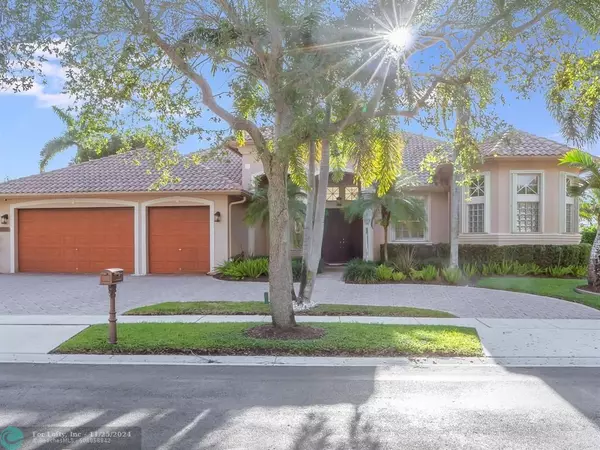UPDATED:
10/28/2024 05:45 AM
Key Details
Property Type Single Family Home
Sub Type Single
Listing Status Active
Purchase Type For Sale
Square Footage 3,123 sqft
Price per Sqft $412
Subdivision Pembroke Falls Sanctuary
MLS Listing ID F10468333
Style Pool Only
Bedrooms 4
Full Baths 3
Construction Status Resale
HOA Fees $390/mo
HOA Y/N Yes
Year Built 2005
Annual Tax Amount $11,933
Tax Year 2023
Property Description
Location
State FL
County Broward County
Community The Sanctuary
Area Hollywood Central West (3980;3180)
Zoning RESIDENT
Rooms
Bedroom Description Master Bedroom Ground Level
Other Rooms Den/Library/Office, Family Room, Utility Room/Laundry
Dining Room Breakfast Area, Formal Dining, Snack Bar/Counter
Interior
Interior Features First Floor Entry, Kitchen Island, French Doors, Laundry Tub, Pantry, Roman Tub, Walk-In Closets
Heating Central Heat, Electric Heat
Cooling Ceiling Fans, Central Cooling, Electric Cooling
Flooring Marble Floors, Wood Floors
Equipment Dishwasher, Dryer, Microwave, Refrigerator, Washer
Furnishings Unfurnished
Exterior
Exterior Feature Fence, Open Porch
Parking Features Attached
Garage Spaces 3.0
Pool Below Ground Pool
Community Features Gated Community
Water Access Y
Water Access Desc None
View Garden View, Pool Area View
Roof Type Curved/S-Tile Roof
Private Pool No
Building
Lot Description Less Than 1/4 Acre Lot
Foundation Cbs Construction
Sewer Municipal Sewer
Water Municipal Water
Construction Status Resale
Schools
Elementary Schools Lakeside
Middle Schools Walter C. Young
High Schools Charles W. Flanagan
Others
Pets Allowed No
HOA Fee Include 390
Senior Community No HOPA
Restrictions Other Restrictions
Acceptable Financing Cash, Conventional
Membership Fee Required No
Listing Terms Cash, Conventional
Special Listing Condition As Is





