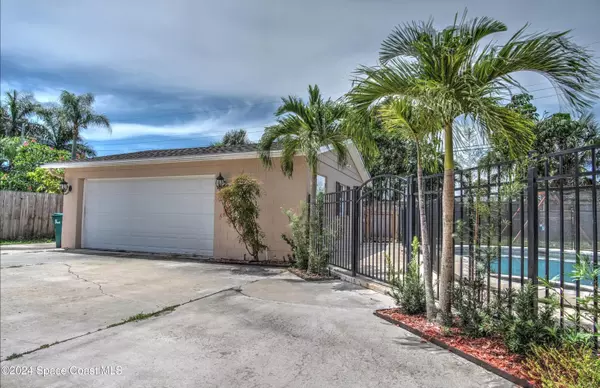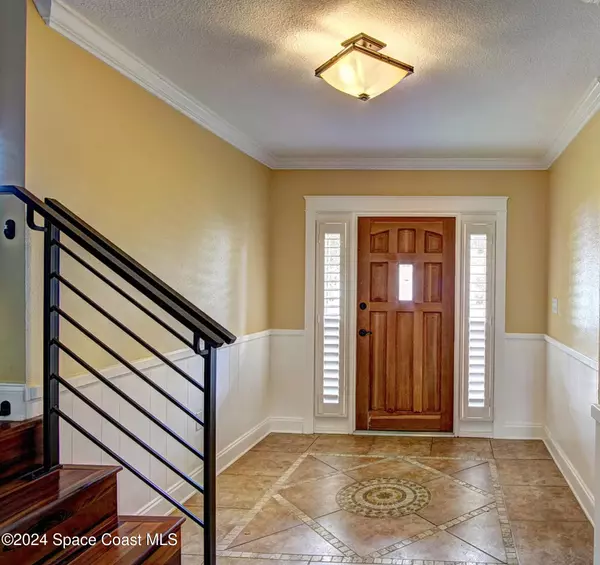UPDATED:
01/01/2025 10:23 PM
Key Details
Property Type Single Family Home
Sub Type Single Family Residence
Listing Status Active
Purchase Type For Sale
Square Footage 2,693 sqft
Price per Sqft $222
Subdivision Rivers Edge Estates Unit 3
MLS Listing ID 1028054
Style Traditional
Bedrooms 5
Full Baths 3
HOA Y/N No
Total Fin. Sqft 2693
Originating Board Space Coast MLS (Space Coast Association of REALTORS®)
Year Built 1966
Lot Size 10,018 Sqft
Acres 0.23
Property Description
Location
State FL
County Brevard
Area 253 - S Merritt Island
Direction From 520 - Head south on S. Tropical Trail 1.7 miles, then turn right (West) onto Bonita Drive. House is on the left.
Rooms
Primary Bedroom Level Upper
Master Bedroom Lower
Bedroom 2 Lower
Bedroom 3 Upper
Bedroom 4 Upper
Living Room Main
Dining Room Main
Kitchen Lower
Extra Room 1 Lower
Family Room Lower
Interior
Interior Features Built-in Features, Ceiling Fan(s), Entrance Foyer, In-Law Floorplan, Open Floorplan, Pantry, Primary Bathroom - Tub with Shower, Primary Downstairs, Walk-In Closet(s)
Heating Central, Heat Pump
Cooling Central Air, Multi Units
Flooring Tile, Wood
Fireplaces Number 1
Fireplaces Type Electric
Furnishings Unfurnished
Fireplace Yes
Appliance Convection Oven, Dishwasher, Disposal, Electric Range, Electric Water Heater, ENERGY STAR Qualified Dishwasher, ENERGY STAR Qualified Dryer, ENERGY STAR Qualified Water Heater, Microwave, Plumbed For Ice Maker
Laundry Lower Level
Exterior
Exterior Feature ExteriorFeatures
Parking Features Additional Parking, Detached, Garage Door Opener, Off Street
Garage Spaces 2.0
Fence Full, Privacy, Wood
Pool Electric Heat, In Ground, Salt Water
Utilities Available Cable Connected, Electricity Connected, Natural Gas Not Available, Sewer Connected, Water Connected
View Pool
Present Use Single Family
Porch Covered, Patio, Porch
Garage Yes
Private Pool Yes
Building
Lot Description Sprinklers In Front, Sprinklers In Rear
Faces North
Story 3
Sewer Public Sewer
Water Public
Architectural Style Traditional
Level or Stories Multi/Split
New Construction No
Schools
Elementary Schools Tropical
High Schools Merritt Island
Others
Pets Allowed Yes
Senior Community No
Tax ID 25-36-02-80-B-11
Acceptable Financing Cash, Conventional, FHA, USDA Loan, VA Loan
Listing Terms Cash, Conventional, FHA, USDA Loan, VA Loan
Special Listing Condition Standard





