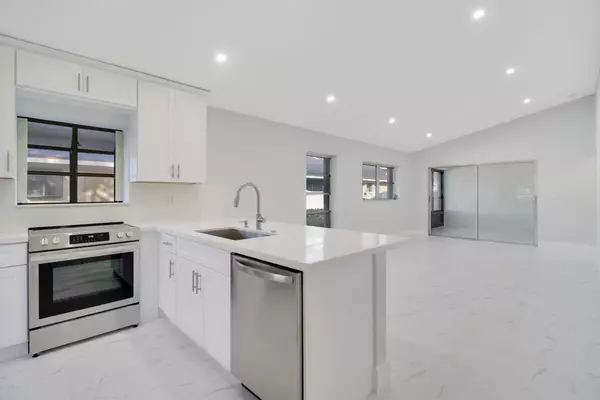UPDATED:
11/19/2024 01:25 PM
Key Details
Property Type Single Family Home
Sub Type Villa
Listing Status Active
Purchase Type For Sale
Square Footage 1,148 sqft
Price per Sqft $338
Subdivision Whisper Walk Sec C Condo
MLS Listing ID RX-11032868
Style Villa
Bedrooms 2
Full Baths 2
Construction Status Resale
HOA Fees $541/mo
HOA Y/N Yes
Min Days of Lease 120
Leases Per Year 1
Year Built 1989
Annual Tax Amount $346
Tax Year 2023
Property Description
Location
State FL
County Palm Beach
Community Eastgate
Area 4760
Zoning RS
Rooms
Other Rooms Florida, Laundry-Inside
Master Bath Mstr Bdrm - Ground, Separate Shower
Interior
Interior Features Ctdrl/Vault Ceilings, Entry Lvl Lvng Area
Heating Central, Electric
Cooling Ceiling Fan, Central, Electric
Flooring Ceramic Tile
Furnishings Unfurnished
Exterior
Exterior Feature Auto Sprinkler
Parking Features Driveway, Garage - Attached, Vehicle Restrictions
Garage Spaces 1.0
Community Features Sold As-Is, Gated Community
Utilities Available Cable, Electric, Public Sewer, Public Water
Amenities Available Basketball, Billiards, Clubhouse, Community Room, Fitness Center, Game Room, Library, Pickleball, Pool, Shuffleboard, Spa-Hot Tub, Street Lights, Tennis
Waterfront Description None
View Garden
Roof Type Comp Shingle
Present Use Sold As-Is
Exposure North
Private Pool No
Building
Story 1.00
Unit Features Corner
Foundation CBS, Concrete, Stucco
Unit Floor 1
Construction Status Resale
Schools
Middle Schools Omni Middle School
High Schools Olympic Heights Community High
Others
Pets Allowed No
HOA Fee Include Cable,Common Areas,Insurance-Bldg,Lawn Care,Maintenance-Exterior,Reserve Funds,Roof Maintenance,Trash Removal
Senior Community Verified
Restrictions Buyer Approval,Commercial Vehicles Prohibited,Interview Required,No Lease First 2 Years,No Motorcycle,No RV,No Truck,Tenant Approval
Security Features Gate - Unmanned
Acceptable Financing Cash, Conventional
Horse Property No
Membership Fee Required No
Listing Terms Cash, Conventional
Financing Cash,Conventional




