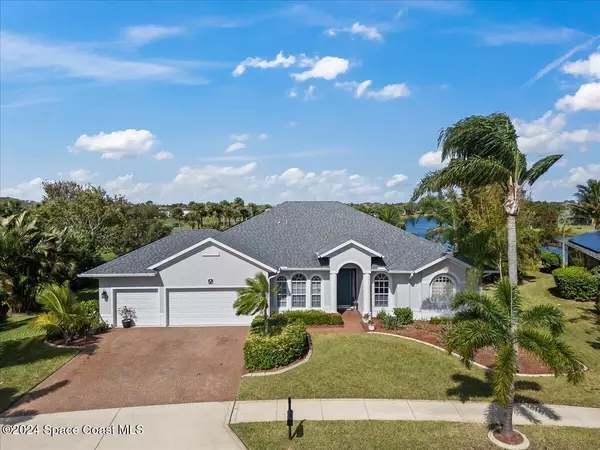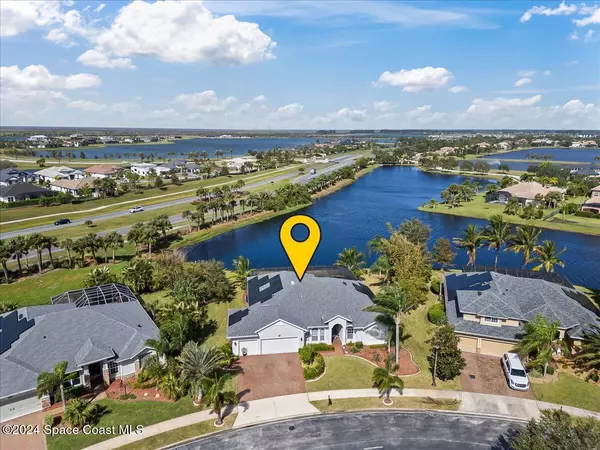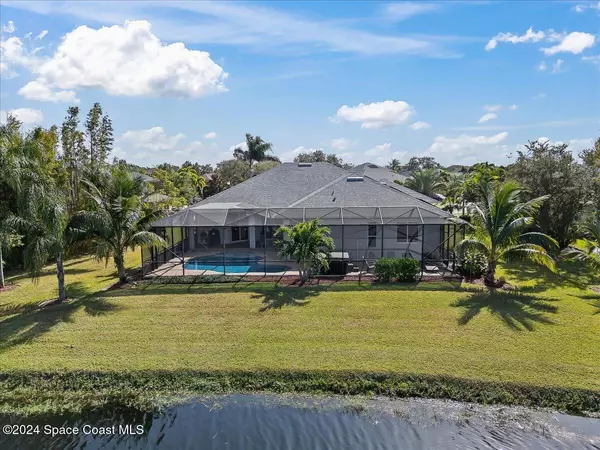UPDATED:
Key Details
Sold Price $730,000
Property Type Single Family Home
Sub Type Single Family Residence
Listing Status Sold
Purchase Type For Sale
Square Footage 2,619 sqft
Price per Sqft $278
Subdivision Sonoma At Viera Phases 1 And 2 Viera Central Pud
MLS Listing ID 1028419
Sold Date 01/15/25
Style Traditional
Bedrooms 4
Full Baths 3
HOA Fees $36
HOA Y/N Yes
Total Fin. Sqft 2619
Originating Board Space Coast MLS (Space Coast Association of REALTORS®)
Year Built 2003
Tax Year 2022
Lot Size 0.330 Acres
Acres 0.33
Property Description
Location
State FL
County Brevard
Area 217 - Viera West Of I 95
Direction From I95 take viera boulevard west and then turn right on stadium parkway, turn right on sonoma way, turn left on merlot drive.
Interior
Interior Features Breakfast Bar, Breakfast Nook, Ceiling Fan(s), Eat-in Kitchen, Entrance Foyer, His and Hers Closets, Kitchen Island, Open Floorplan, Primary Bathroom -Tub with Separate Shower, Primary Downstairs, Solar Tube(s), Walk-In Closet(s), Wet Bar
Heating Central, Electric, Zoned
Cooling Central Air, Zoned
Flooring Carpet, Tile, Wood
Furnishings Unfurnished
Appliance Convection Oven, Dishwasher, Disposal, Electric Range, Electric Water Heater, Freezer, Microwave, Refrigerator, Water Softener Owned
Laundry Electric Dryer Hookup, Washer Hookup
Exterior
Exterior Feature Storm Shutters
Parking Features Garage, Garage Door Opener
Garage Spaces 3.0
Pool Heated, In Ground, Salt Water, Screen Enclosure, Solar Heat
Utilities Available Cable Available, Electricity Connected, Sewer Connected, Water Connected
Amenities Available Clubhouse, Management - Off Site, Park, Pickleball, Playground, Tennis Court(s)
Waterfront Description Lake Front
View Pond
Roof Type Shingle
Present Use Residential,Single Family
Street Surface Asphalt
Porch Covered, Rear Porch, Screened
Road Frontage City Street
Garage Yes
Private Pool Yes
Building
Lot Description Sprinklers In Front, Sprinklers In Rear
Faces Northwest
Story 1
Sewer Public Sewer
Water Public
Architectural Style Traditional
Level or Stories One
New Construction No
Schools
Elementary Schools Manatee
High Schools Viera
Others
Pets Allowed Yes
HOA Name Sonoma HOA
HOA Fee Include Maintenance Grounds,Security
Senior Community No
Tax ID 25-36-29-Sw-0000b.0-0009.00
Security Features Fire Alarm,Security Gate,Smoke Detector(s)
Acceptable Financing Cash, Conventional, VA Loan
Listing Terms Cash, Conventional, VA Loan
Special Listing Condition Owner Licensed RE, Standard

Bought with Non-MLS or Out of Area




