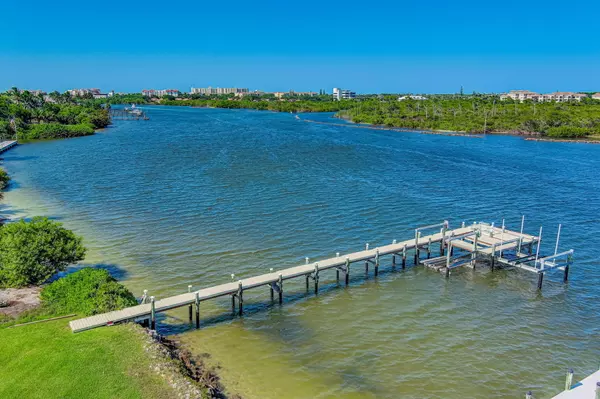UPDATED:
01/08/2025 01:44 PM
Key Details
Property Type Townhouse
Sub Type Townhouse
Listing Status Active
Purchase Type For Sale
Square Footage 2,589 sqft
Price per Sqft $1,120
Subdivision Port Dickinson At Jonathans Landing
MLS Listing ID RX-11033403
Style Courtyard,Townhouse
Bedrooms 4
Full Baths 4
Half Baths 1
Construction Status Resale
HOA Fees $890/mo
HOA Y/N Yes
Year Built 1993
Annual Tax Amount $25,603
Tax Year 2023
Lot Size 10,019 Sqft
Property Description
Location
State FL
County Palm Beach
Community Jonathan'S Landing
Area 5100
Zoning RM
Rooms
Other Rooms Family, Laundry-Inside, Laundry-Util/Closet, Maid/In-Law
Master Bath Bidet, Dual Sinks, Mstr Bdrm - Ground, Separate Shower, Separate Tub
Interior
Interior Features Built-in Shelves, Entry Lvl Lvng Area, Kitchen Island, Roman Tub, Second/Third Floor Concrete, Sky Light(s), Split Bedroom, Stack Bedrooms, Volume Ceiling, Walk-in Closet
Heating Central, Electric
Cooling Ceiling Fan, Central, Electric
Flooring Ceramic Tile, Laminate
Furnishings Unfurnished
Exterior
Exterior Feature Auto Sprinkler, Built-in Grill, Covered Patio, Deck, Open Patio, Shutters, Summer Kitchen
Parking Features 2+ Spaces, Carport - Attached, Driveway, Garage - Attached, Golf Cart, Open
Garage Spaces 2.0
Pool Heated, Inground, Spa
Community Features Gated Community
Utilities Available Cable, Electric, Public Sewer, Public Water
Amenities Available Beach Access by Easement, Bike - Jog, Boating, Cafe/Restaurant, Clubhouse, Dog Park, Fitness Trail, Golf Course, Pool, Sidewalks, Tennis
Waterfront Description Canal Width 121+,Intracoastal,Navigable,No Fixed Bridges,Ocean Access
Water Access Desc Electric Available,Exclusive Use,Lift,Private Dock,Up to 30 Ft Boat,Up to 40 Ft Boat,Wake Zone,Water Available
View Intracoastal
Roof Type Barrel
Exposure West
Private Pool Yes
Building
Lot Description < 1/4 Acre
Story 2.00
Unit Features Corner
Foundation CBS
Unit Floor 1
Construction Status Resale
Schools
Elementary Schools Lighthouse Elementary School
Middle Schools Jupiter Middle School
High Schools Jupiter High School
Others
Pets Allowed Yes
HOA Fee Include Cable,Common Areas,Common R.E. Tax,Lawn Care,Maintenance-Exterior,Management Fees,Manager,Recrtnal Facility,Security,Trash Removal
Senior Community No Hopa
Restrictions Lease OK
Security Features Gate - Manned,Security Patrol,Security Sys-Owned
Acceptable Financing Cash, Conventional
Horse Property No
Membership Fee Required No
Listing Terms Cash, Conventional
Financing Cash,Conventional
Pets Allowed No Restrictions




