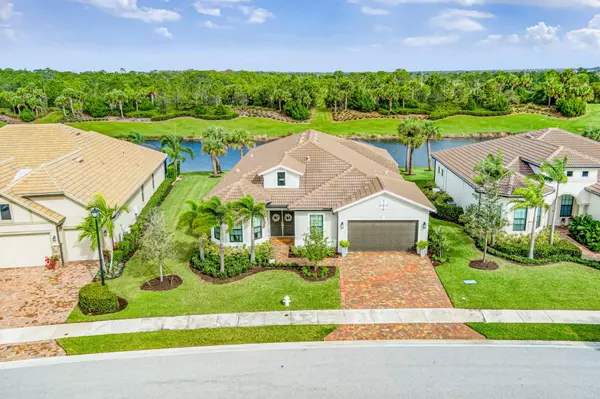
UPDATED:
12/15/2024 02:10 PM
Key Details
Property Type Single Family Home
Sub Type Single Family Detached
Listing Status Active
Purchase Type For Sale
Square Footage 2,877 sqft
Price per Sqft $623
Subdivision Sonoma Isles
MLS Listing ID RX-11035098
Style Mediterranean
Bedrooms 3
Full Baths 3
Half Baths 1
Construction Status Resale
HOA Fees $590/mo
HOA Y/N Yes
Min Days of Lease 210
Leases Per Year 1
Year Built 2021
Annual Tax Amount $24,490
Tax Year 2024
Lot Size 3,950 Sqft
Property Description
Location
State FL
County Palm Beach
Community Sonoma Isles
Area 5040
Zoning residential
Rooms
Other Rooms Cabana Bath, Den/Office, Family, Laundry-Inside, Storage
Master Bath Dual Sinks, Mstr Bdrm - Ground, Mstr Bdrm - Sitting
Interior
Interior Features Entry Lvl Lvng Area, Foyer, French Door, Kitchen Island, Laundry Tub, Pantry, Split Bedroom, Volume Ceiling, Walk-in Closet
Heating Central
Cooling Ceiling Fan, Central
Flooring Ceramic Tile
Furnishings Unfurnished
Exterior
Exterior Feature Auto Sprinkler, Screened Patio, Summer Kitchen
Parking Features Driveway, Garage - Attached, Street
Garage Spaces 2.0
Pool Gunite, Heated, Inground, Salt Chlorination, Screened, Spa
Community Features Gated Community
Utilities Available Cable, Electric, Gas Natural, Public Sewer, Public Water
Amenities Available Clubhouse, Fitness Center, Manager on Site, Pickleball, Playground, Pool, Sidewalks, Spa-Hot Tub, Street Lights, Tennis
Waterfront Description Lake
View Lake
Roof Type Concrete Tile
Exposure Southwest
Private Pool Yes
Building
Lot Description 1/4 to 1/2 Acre, West of US-1
Story 1.00
Foundation CBS
Construction Status Resale
Schools
Elementary Schools Jerry Thomas Elementary School
Middle Schools Jupiter Middle School
High Schools Jupiter High School
Others
Pets Allowed Yes
HOA Fee Include Common Areas,Management Fees,Recrtnal Facility,Security,Trash Removal
Senior Community No Hopa
Restrictions Buyer Approval,Lease OK,Lease OK w/Restrict,No Boat
Security Features Entry Phone,Gate - Unmanned,Security Sys-Owned
Acceptable Financing Cash, Conventional
Horse Property No
Membership Fee Required No
Listing Terms Cash, Conventional
Financing Cash,Conventional
Pets Allowed No Aggressive Breeds
GET MORE INFORMATION





