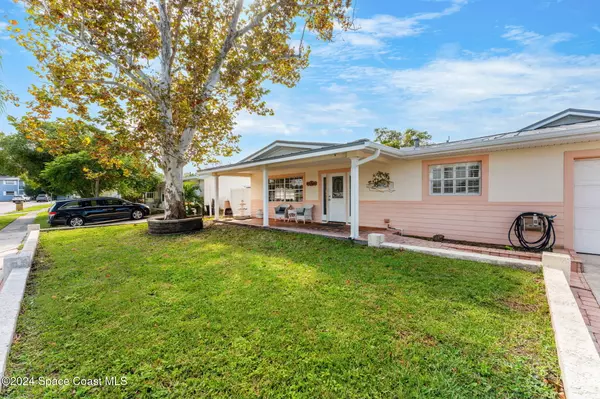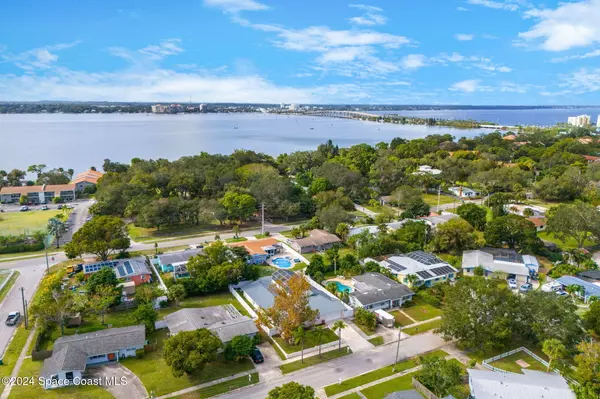UPDATED:
01/12/2025 02:25 AM
Key Details
Property Type Single Family Home
Sub Type Single Family Residence
Listing Status Active
Purchase Type For Sale
Square Footage 2,504 sqft
Price per Sqft $219
Subdivision Merritt Ridge Sheet 5
MLS Listing ID 1029442
Style Ranch
Bedrooms 3
Full Baths 2
HOA Y/N No
Total Fin. Sqft 2504
Originating Board Space Coast MLS (Space Coast Association of REALTORS®)
Year Built 1964
Annual Tax Amount $1,849
Tax Year 2024
Lot Size 9,583 Sqft
Acres 0.22
Property Description
Location
State FL
County Brevard
Area 253 - S Merritt Island
Direction From Highway 520, turn south on South tropical Trail. Drive 1 mile and turn left (East) onto Peck Avenue. Then turn left onto Deb lane and the home will be the third one on the left.
Rooms
Primary Bedroom Level Main
Master Bedroom Main
Interior
Interior Features Ceiling Fan(s), Eat-in Kitchen, Kitchen Island, Open Floorplan, Primary Bathroom - Shower No Tub, Walk-In Closet(s)
Heating Natural Gas
Cooling Central Air
Flooring Carpet, Tile
Furnishings Unfurnished
Appliance Dishwasher, Electric Cooktop, Electric Oven, Gas Water Heater, Refrigerator, Tankless Water Heater
Laundry Sink
Exterior
Exterior Feature ExteriorFeatures
Parking Features Attached, Garage
Garage Spaces 2.0
Fence Privacy, Vinyl
Utilities Available Cable Available, Electricity Available, Natural Gas Available, Natural Gas Connected, Sewer Available, Water Available, Water Connected
View Pool
Roof Type Metal
Present Use Residential,Single Family
Street Surface Asphalt
Porch Front Porch, Rear Porch, Screened
Road Frontage County Road
Garage Yes
Private Pool No
Building
Lot Description Sprinklers In Front, Sprinklers In Rear
Faces East
Story 1
Sewer Public Sewer
Water Public
Architectural Style Ranch
Level or Stories One
New Construction No
Schools
Elementary Schools Tropical
High Schools Merritt Island
Others
Pets Allowed Yes
Senior Community No
Tax ID 24-36-35-50-L-11
Security Features Smoke Detector(s)
Acceptable Financing Cash, Conventional, FHA, VA Loan
Listing Terms Cash, Conventional, FHA, VA Loan
Special Listing Condition Standard





