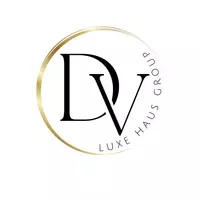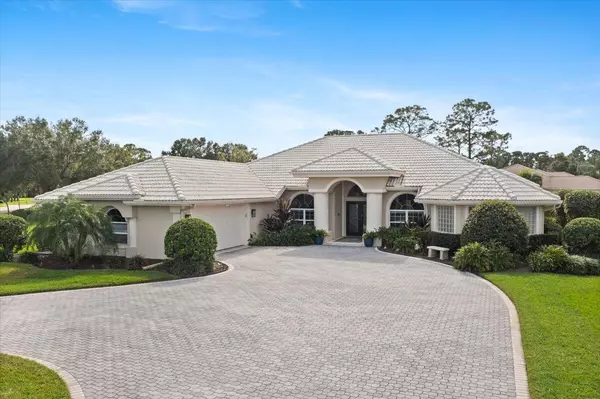
OPEN HOUSE
Sun Jan 05, 12:00pm - 3:00pm
UPDATED:
12/21/2024 06:33 PM
Key Details
Property Type Single Family Home
Sub Type Single Family Detached
Listing Status Active
Purchase Type For Sale
Square Footage 2,722 sqft
Price per Sqft $366
Subdivision Pga Village
MLS Listing ID RX-11037662
Style Ranch,Traditional
Bedrooms 3
Full Baths 3
Construction Status Resale
HOA Fees $304/mo
HOA Y/N Yes
Year Built 1999
Annual Tax Amount $7,344
Tax Year 2024
Lot Size 0.750 Acres
Property Description
Location
State FL
County St. Lucie
Community Pga Village
Area 7600
Zoning Residential
Rooms
Other Rooms Den/Office, Family, Laundry-Inside, Storage
Master Bath Dual Sinks, Separate Shower, Separate Tub
Interior
Interior Features Fireplace(s), Foyer, Kitchen Island, Laundry Tub, Pantry, Split Bedroom, Volume Ceiling, Walk-in Closet
Heating Central, Electric
Cooling Ceiling Fan, Central, Electric
Flooring Carpet, Clay Tile
Furnishings Furniture Negotiable
Exterior
Exterior Feature Auto Sprinkler, Screened Patio, Shutters, Well Sprinkler, Zoned Sprinkler
Parking Features 2+ Spaces, Drive - Circular, Driveway, Garage - Attached
Garage Spaces 2.5
Pool Inground, Screened
Community Features Sold As-Is, Gated Community
Utilities Available Cable, Electric, Gas Bottle, Public Water, Septic, Underground
Amenities Available Basketball, Bike - Jog, Clubhouse, Fitness Center, Golf Course, Internet Included, Library, Pickleball, Picnic Area, Playground, Pool, Putting Green, Street Lights, Tennis
Waterfront Description None
View Garden, Pool
Roof Type Barrel
Present Use Sold As-Is
Exposure Northwest
Private Pool Yes
Building
Lot Description 1/2 to < 1 Acre, Corner Lot, West of US-1
Story 1.00
Unit Features Corner
Foundation CBS
Construction Status Resale
Others
Pets Allowed Restricted
HOA Fee Include Cable,Common Areas,Other,Recrtnal Facility,Security
Senior Community No Hopa
Restrictions Buyer Approval,Lease OK w/Restrict,No Boat,No RV
Security Features Burglar Alarm,Gate - Manned,Security Patrol,Security Sys-Owned,TV Camera
Acceptable Financing Cash, Conventional
Horse Property No
Membership Fee Required No
Listing Terms Cash, Conventional
Financing Cash,Conventional
Pets Allowed Number Limit
GET MORE INFORMATION





