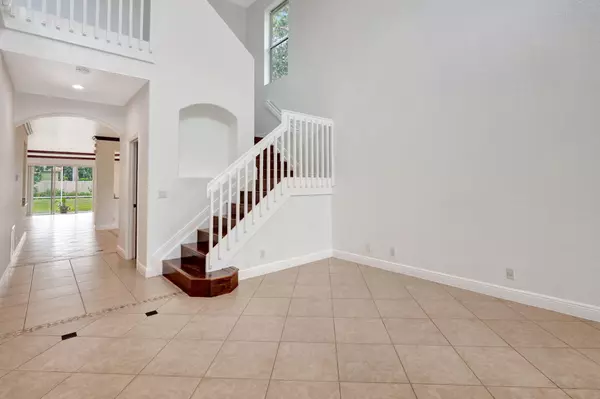UPDATED:
12/26/2024 07:04 PM
Key Details
Property Type Single Family Home
Sub Type Single Family Detached
Listing Status Active
Purchase Type For Sale
Square Footage 2,982 sqft
Price per Sqft $251
Subdivision Sabal Lakes Ph 4
MLS Listing ID RX-11037854
Style < 4 Floors
Bedrooms 5
Full Baths 3
Half Baths 1
Construction Status Resale
HOA Fees $150/mo
HOA Y/N Yes
Year Built 2004
Annual Tax Amount $6,423
Tax Year 2024
Property Description
Location
State FL
County Palm Beach
Area 4350
Zoning PRD--PRD - PLANN
Rooms
Other Rooms Den/Office, Laundry-Inside
Master Bath Dual Sinks, Mstr Bdrm - Ground, Separate Shower, Separate Tub
Interior
Interior Features Ctdrl/Vault Ceilings, Entry Lvl Lvng Area, Foyer, Split Bedroom, Upstairs Living Area, Volume Ceiling
Heating Central, Electric
Cooling Central
Flooring Tile, Vinyl Floor
Furnishings Unfurnished
Exterior
Exterior Feature Auto Sprinkler, Open Porch, Screened Patio, Zoned Sprinkler
Parking Features 2+ Spaces, Driveway, Garage - Attached
Garage Spaces 2.0
Utilities Available Cable, Electric, Public Sewer, Public Water
Amenities Available Park, Playground, Pool, Sidewalks, Street Lights
Waterfront Description Interior Canal
View Canal
Roof Type Flat Tile
Exposure North
Private Pool No
Building
Lot Description < 1/4 Acre
Story 2.00
Unit Features Corner,Multi-Level
Foundation CBS
Construction Status Resale
Schools
Elementary Schools Banyan Creek Elementary School
Middle Schools Carver Community Middle School
High Schools Atlantic High School
Others
Pets Allowed Yes
HOA Fee Include Common Areas,Management Fees
Senior Community No Hopa
Restrictions No Lease 1st Year,None
Security Features None
Acceptable Financing Cash, Conventional, FHA
Horse Property No
Membership Fee Required No
Listing Terms Cash, Conventional, FHA
Financing Cash,Conventional,FHA




