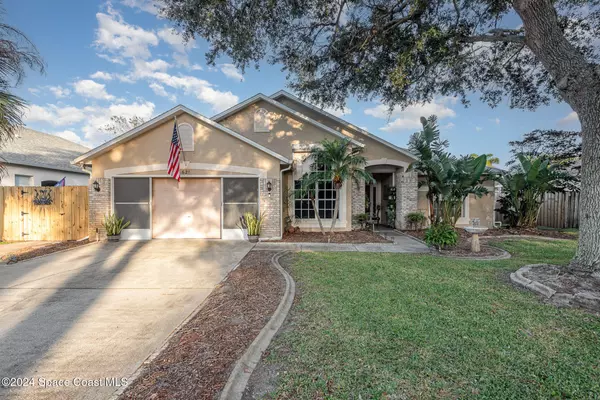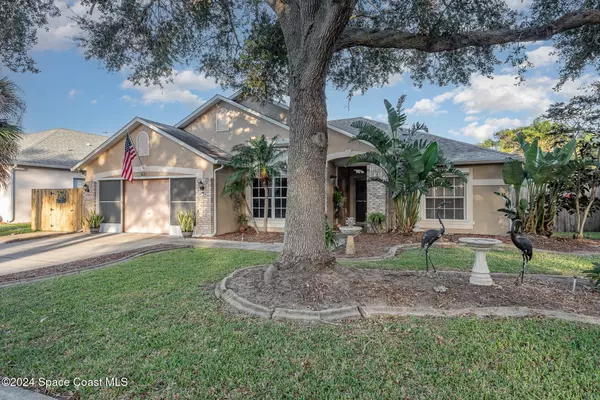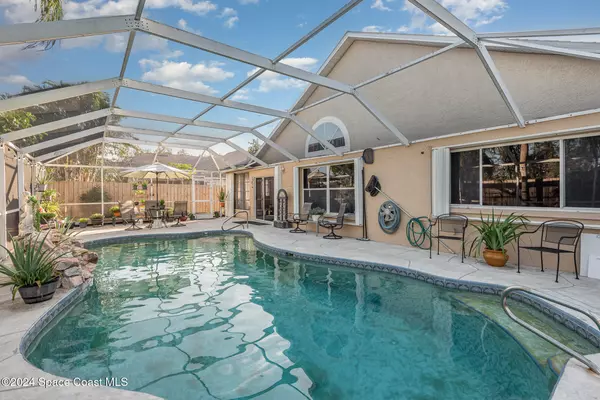UPDATED:
12/26/2024 10:43 PM
Key Details
Property Type Single Family Home
Sub Type Single Family Residence
Listing Status Active
Purchase Type For Sale
Square Footage 1,630 sqft
Price per Sqft $278
Subdivision Copperfield
MLS Listing ID 1029970
Bedrooms 3
Full Baths 2
HOA Fees $55/qua
HOA Y/N Yes
Total Fin. Sqft 1630
Originating Board Space Coast MLS (Space Coast Association of REALTORS®)
Year Built 1995
Tax Year 2024
Lot Size 8,276 Sqft
Acres 0.19
Property Description
Location
State FL
County Brevard
Area 251 - Central Merritt Island
Direction N. Courtenay Parkway to West on Crockett Blvd., turn right into Copperfield Subdivision (Abbyridge Drive), Right on Heather Stone, go around curve and home is on the right.
Interior
Interior Features Ceiling Fan(s), Eat-in Kitchen, Entrance Foyer, Open Floorplan, Pantry, Primary Bathroom -Tub with Separate Shower, Split Bedrooms, Vaulted Ceiling(s), Walk-In Closet(s)
Heating Central, Electric
Cooling Central Air, Electric
Flooring Carpet, Tile
Furnishings Unfurnished
Appliance Dishwasher, Dryer, Electric Range, Electric Water Heater, Ice Maker, Microwave, Refrigerator, Washer
Laundry Electric Dryer Hookup, Washer Hookup
Exterior
Exterior Feature Storm Shutters
Parking Features Attached, Garage, Garage Door Opener
Garage Spaces 2.0
Fence Back Yard, Fenced, Privacy, Wood
Pool Fenced, In Ground, Screen Enclosure
Utilities Available Cable Available, Electricity Connected, Sewer Connected, Water Connected
Roof Type Shingle
Present Use Residential,Single Family
Accessibility Accessible Central Living Area, Accessible Common Area, Accessible Kitchen, Accessible Kitchen Appliances
Garage Yes
Private Pool Yes
Building
Lot Description Few Trees
Faces West
Story 1
Sewer Public Sewer
Water Public
Level or Stories One
New Construction No
Schools
Elementary Schools Mila
High Schools Merritt Island
Others
HOA Name Copperfield
HOA Fee Include Maintenance Grounds
Senior Community No
Tax ID 24-36-14-Qc-0000a.0-0030.00
Acceptable Financing Cash, Conventional, FHA, VA Loan
Listing Terms Cash, Conventional, FHA, VA Loan
Special Listing Condition Standard





