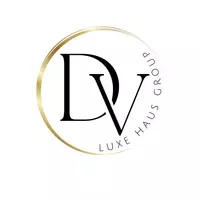
UPDATED:
12/06/2024 03:36 PM
Key Details
Property Type Townhouse
Sub Type Townhouse
Listing Status Active
Purchase Type For Sale
Square Footage 2,230 sqft
Price per Sqft $210
Subdivision River Place On The St Luc
MLS Listing ID A11696707
Style Other,Split Level
Bedrooms 4
Full Baths 2
Half Baths 1
Construction Status Resale
HOA Fees $304/mo
HOA Y/N Yes
Year Built 2023
Annual Tax Amount $7,293
Tax Year 2024
Property Description
Location
State FL
County St Lucie
Community River Place On The St Luc
Area 7140
Interior
Interior Features Built-in Features, Dining Area, Separate/Formal Dining Room, Dual Sinks, Entrance Foyer, Eat-in Kitchen, First Floor Entry, High Ceilings, Living/Dining Room, Main Living Area Entry Level, Pantry, Split Bedrooms, Upper Level Primary, Walk-In Closet(s), Loft
Heating Central, Electric
Cooling Central Air, Ceiling Fan(s), Electric
Flooring Carpet, Ceramic Tile, Tile
Furnishings Unfurnished
Window Features Blinds,Drapes,Impact Glass
Appliance Dryer, Dishwasher, Electric Range, Electric Water Heater, Disposal, Microwave, Refrigerator, Washer
Exterior
Exterior Feature Fence, Privacy Wall, Security/High Impact Doors
Parking Features Attached
Garage Spaces 2.0
Pool Association
Amenities Available Basketball Court, Boat Dock, Clubhouse, Fitness Center, Barbecue, Picnic Area, Playground, Pool, Spa/Hot Tub, Trail(s), Vehicle Wash Area
View Other
Garage Yes
Building
Faces East
Architectural Style Other, Split Level
Level or Stories Multi/Split
Structure Type Block,Stucco
Construction Status Resale
Schools
Elementary Schools Northport K-8 School
Middle Schools Southern Oaks
High Schools Treasure Coast
Others
Pets Allowed Conditional, Yes
HOA Fee Include Amenities,Common Areas,Maintenance Grounds,Maintenance Structure,Parking,Pool(s),Reserve Fund,Roof,Sewer,Trash,Water
Senior Community No
Tax ID 3416-679-0092-000-3
Security Features Other,Smoke Detector(s)
Acceptable Financing Cash, Conventional, FHA, VA Loan
Listing Terms Cash, Conventional, FHA, VA Loan
Special Listing Condition Listed As-Is
Pets Allowed Conditional, Yes
GET MORE INFORMATION





