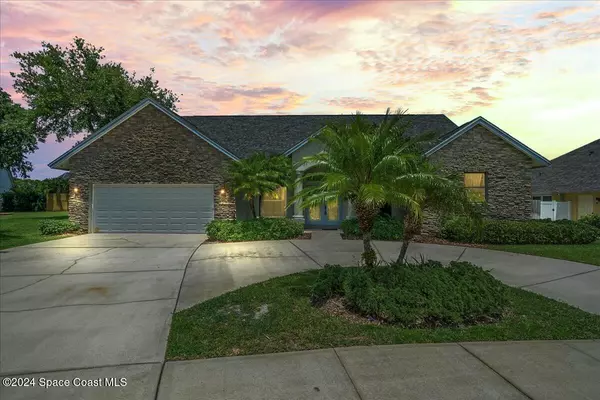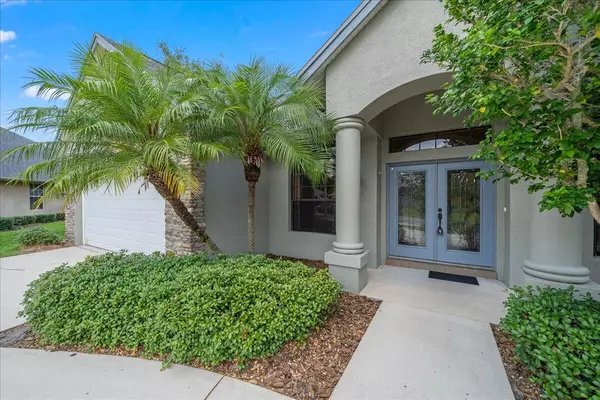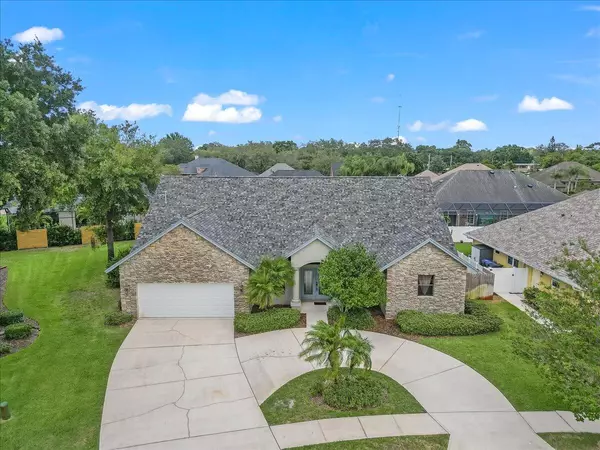UPDATED:
01/08/2025 03:10 AM
Key Details
Property Type Single Family Home
Sub Type Single Family Residence
Listing Status Active
Purchase Type For Sale
Square Footage 3,149 sqft
Price per Sqft $163
Subdivision Titusville Section Xiii
MLS Listing ID 1030145
Style Traditional
Bedrooms 4
Full Baths 3
HOA Y/N No
Total Fin. Sqft 3149
Originating Board Space Coast MLS (Space Coast Association of REALTORS®)
Year Built 2006
Annual Tax Amount $6,834
Tax Year 2024
Lot Size 9,583 Sqft
Acres 0.22
Property Description
Upon entering, you are greeted by a grand formal living room and a separate formal dining room, ideal for hosting gatherings and entertaining guests. The cozy family room, complete with a fireplace, exudes warmth and charm, creating the perfect space for relaxation.
The well-appointed kitchen is a chef's delight, featuring stainless steel appliances, granite countertops, and elegant crown molding. Upstairs, discover a large bonus/family room that offers versatile options for customization. Whether you envision a second living room, a game room, or a potential second master suite, the choice is yours to make this space your own.
This meticulously maintained home features recent upgrades, including a newer roof
Location
State FL
County Brevard
Area 103 - Titusville Garden - Sr50
Direction From US1 Take Harrison St., West to Park Avenue, to Right on Park to Right on Vista Terrace left on Date Drive
Interior
Interior Features Ceiling Fan(s), His and Hers Closets, Kitchen Island, Pantry, Primary Bathroom -Tub with Separate Shower, Primary Downstairs, Split Bedrooms, Vaulted Ceiling(s)
Heating Central
Cooling Central Air, Electric
Flooring Carpet, Tile
Fireplaces Number 1
Fireplaces Type Gas
Furnishings Unfurnished
Fireplace Yes
Appliance Dishwasher, Disposal, Dryer, Electric Range, Gas Cooktop, Gas Water Heater, Microwave, Plumbed For Ice Maker, Refrigerator, Washer
Laundry Electric Dryer Hookup, In Unit, Washer Hookup
Exterior
Exterior Feature Storm Shutters
Parking Features Attached, Circular Driveway, Garage
Garage Spaces 2.0
Utilities Available Cable Available, Electricity Connected, Natural Gas Available, Sewer Connected, Water Connected
Roof Type Shingle
Present Use Residential
Street Surface Paved
Porch Covered, Rear Porch, Screened
Road Frontage City Street
Garage Yes
Private Pool No
Building
Lot Description Cleared, Few Trees
Faces North
Story 2
Sewer Public Sewer
Water Public
Architectural Style Traditional
Level or Stories Two
New Construction No
Schools
Elementary Schools Apollo
High Schools Titusville
Others
Senior Community No
Tax ID 22-35-09-38-00000.0-0041.00
Acceptable Financing Cash, Conventional, FHA, VA Loan
Listing Terms Cash, Conventional, FHA, VA Loan
Special Listing Condition Standard





