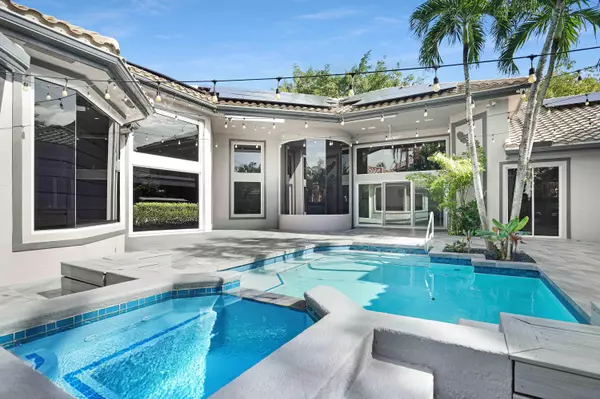UPDATED:
12/14/2024 09:05 PM
Key Details
Property Type Single Family Home
Sub Type Single Family Detached
Listing Status Active
Purchase Type For Sale
Square Footage 4,693 sqft
Price per Sqft $532
Subdivision Seasons
MLS Listing ID RX-11038711
Style < 4 Floors
Bedrooms 5
Full Baths 4
Half Baths 1
Construction Status Resale
HOA Fees $575/mo
HOA Y/N Yes
Year Built 1996
Annual Tax Amount $25,739
Tax Year 2024
Lot Size 0.391 Acres
Property Description
Location
State FL
County Palm Beach
Community Seasons
Area 4660
Zoning PUD
Rooms
Other Rooms Garage Converted
Master Bath 2 Master Suites, Dual Sinks, Mstr Bdrm - Ground, Mstr Bdrm - Sitting, Separate Shower, Separate Tub
Interior
Interior Features Closet Cabinets, Decorative Fireplace, Kitchen Island, Pantry, Volume Ceiling, Walk-in Closet
Heating Central, Electric
Cooling Central, Electric, Zoned
Flooring Marble
Furnishings Unfurnished
Exterior
Exterior Feature Built-in Grill, Fruit Tree(s), Outdoor Shower
Parking Features Drive - Circular, Garage - Attached
Garage Spaces 3.0
Pool Equipment Included, Gunite, Heated, Inground, Salt Chlorination, Spa
Community Features Gated Community
Utilities Available Cable
Amenities Available Basketball, Clubhouse, Internet Included, Manager on Site, Playground, Pool, Tennis
Waterfront Description None
Roof Type Barrel
Exposure South
Private Pool Yes
Building
Lot Description 1/4 to 1/2 Acre
Story 1.00
Foundation Block, CBS, Concrete
Construction Status Resale
Schools
Elementary Schools Calusa Elementary School
Middle Schools Omni Middle School
High Schools Spanish River Community High School
Others
Pets Allowed Yes
HOA Fee Include Recrtnal Facility,Security
Senior Community No Hopa
Restrictions Interview Required
Security Features Gate - Manned
Acceptable Financing Cash, Conventional
Horse Property No
Membership Fee Required No
Listing Terms Cash, Conventional
Financing Cash,Conventional




